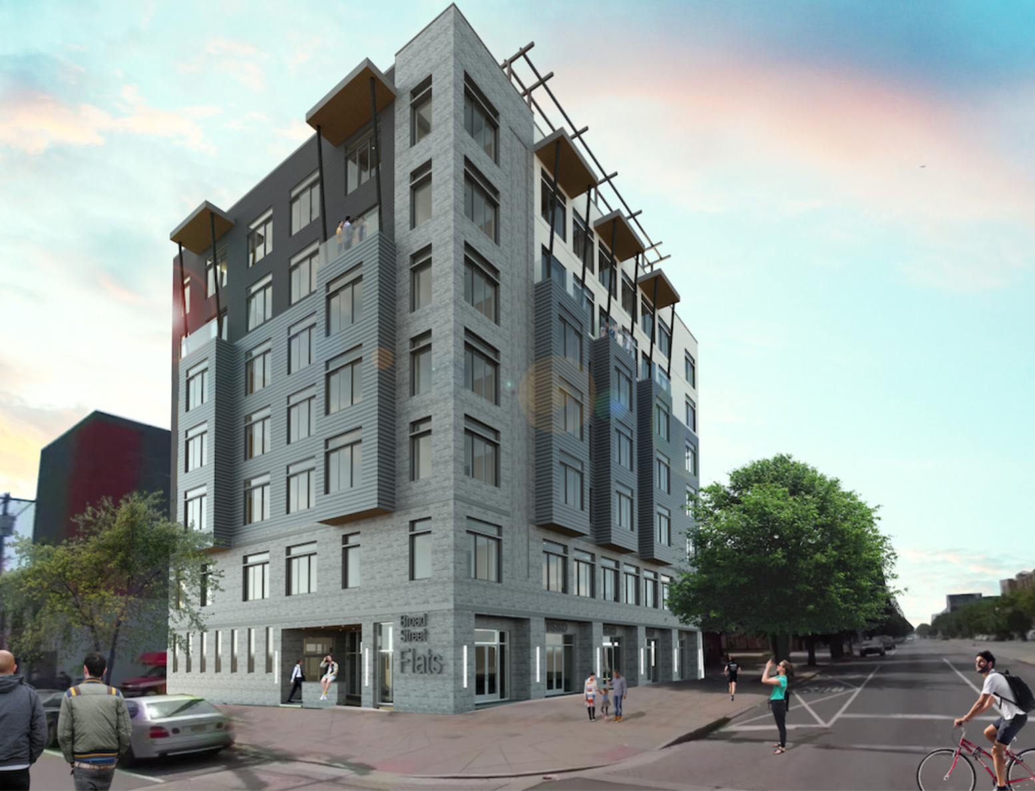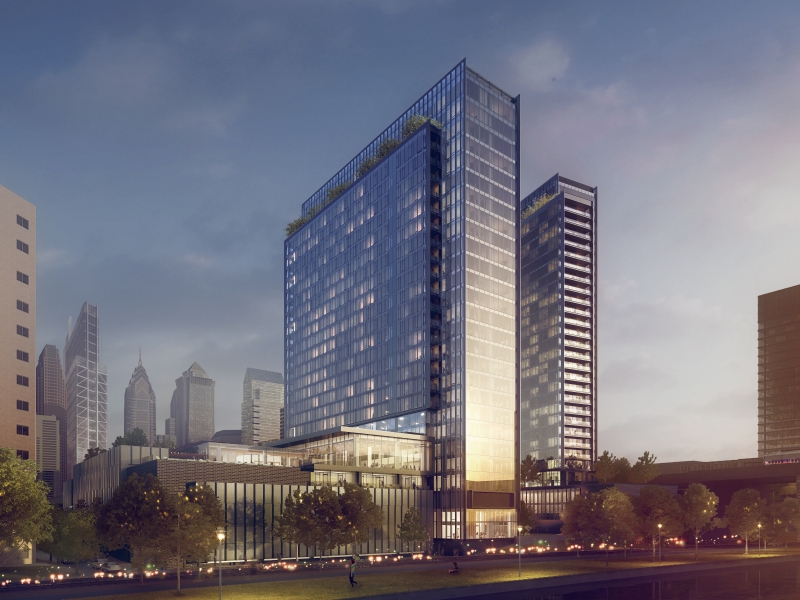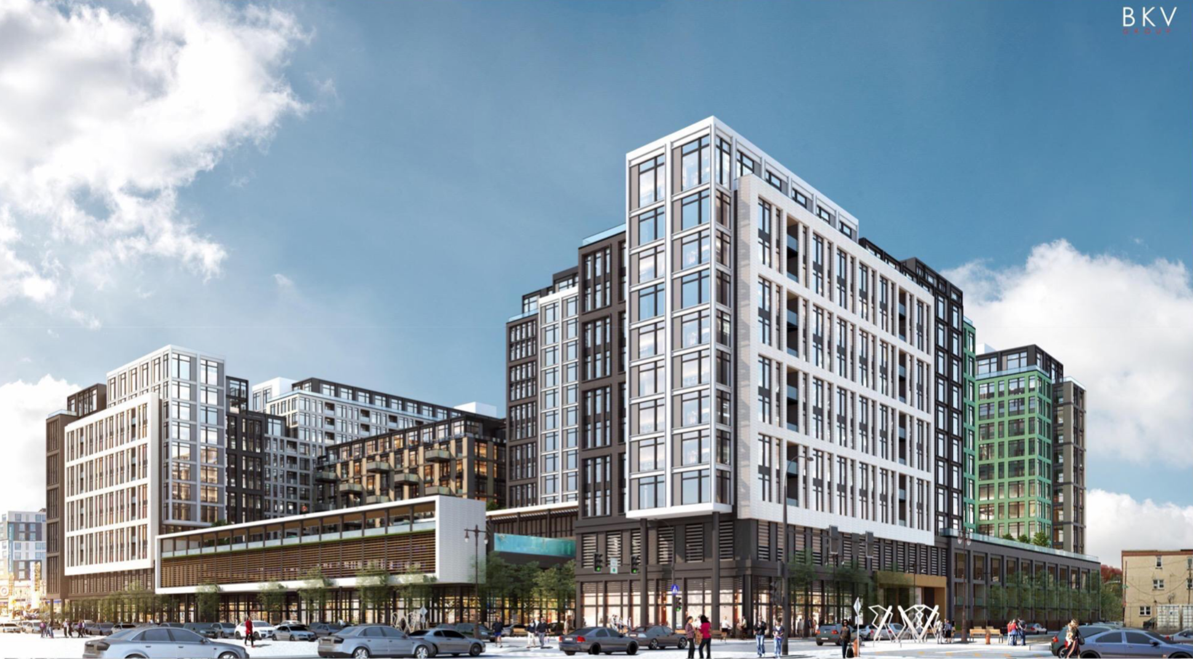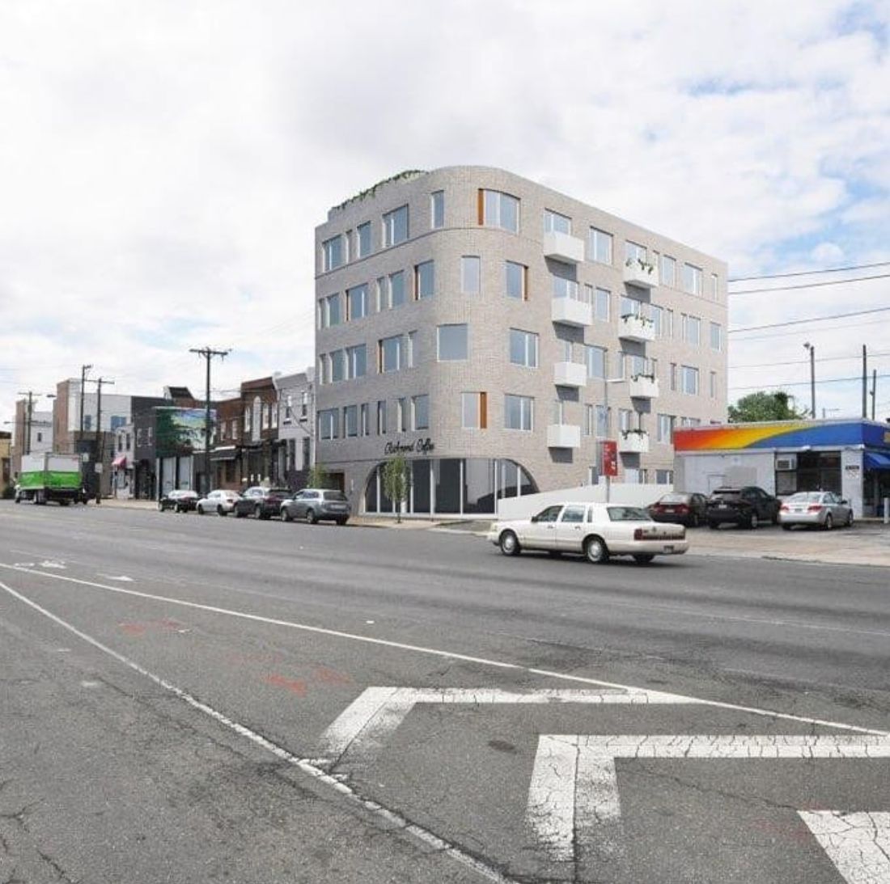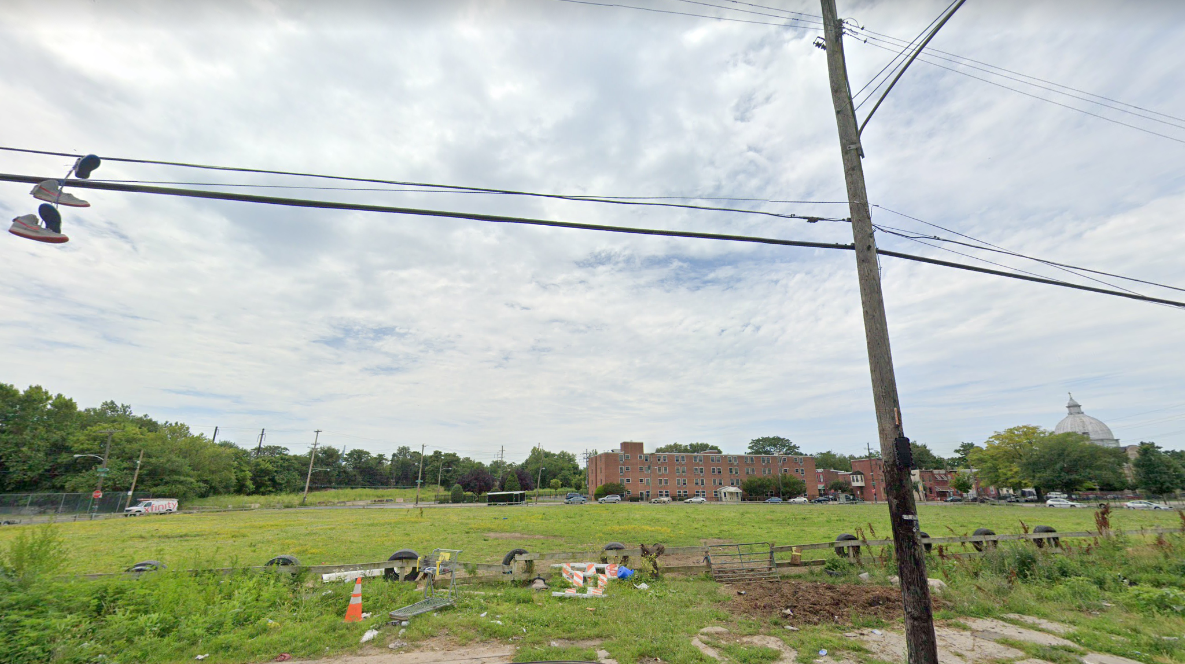Rendering Revealed for Broad Street Flats at 701 South Broad Street in Hawthorne, South Philadelphia
A rendering has been released for Broad Street Flats, a seven-story mixed-use building at 701 South Broad Street in Hawthorne, South Philadelphia. Located on a 9,000-square-foot lot at the southeast corner of South Broad Street and Bainbridge Street, the structure will contain ground-floor retail space and 50 residential units above. An additional four “hotel rooms” will be included in the project, likely apartments positioned as short-term rentals. Hightop Broad Acquisition is the listed owner.

