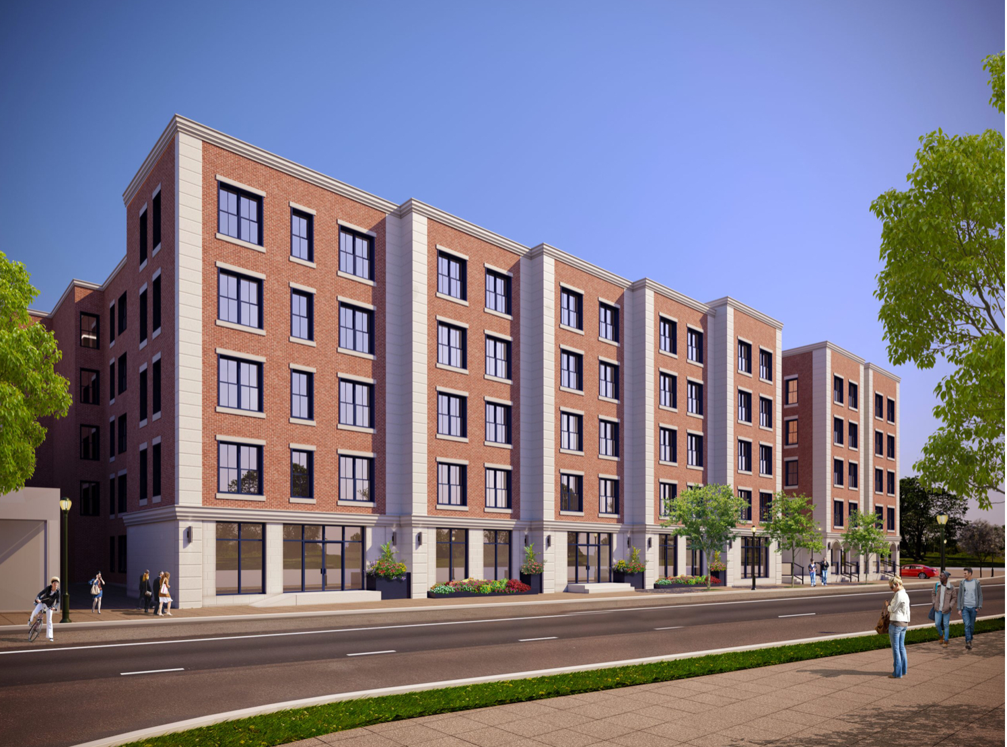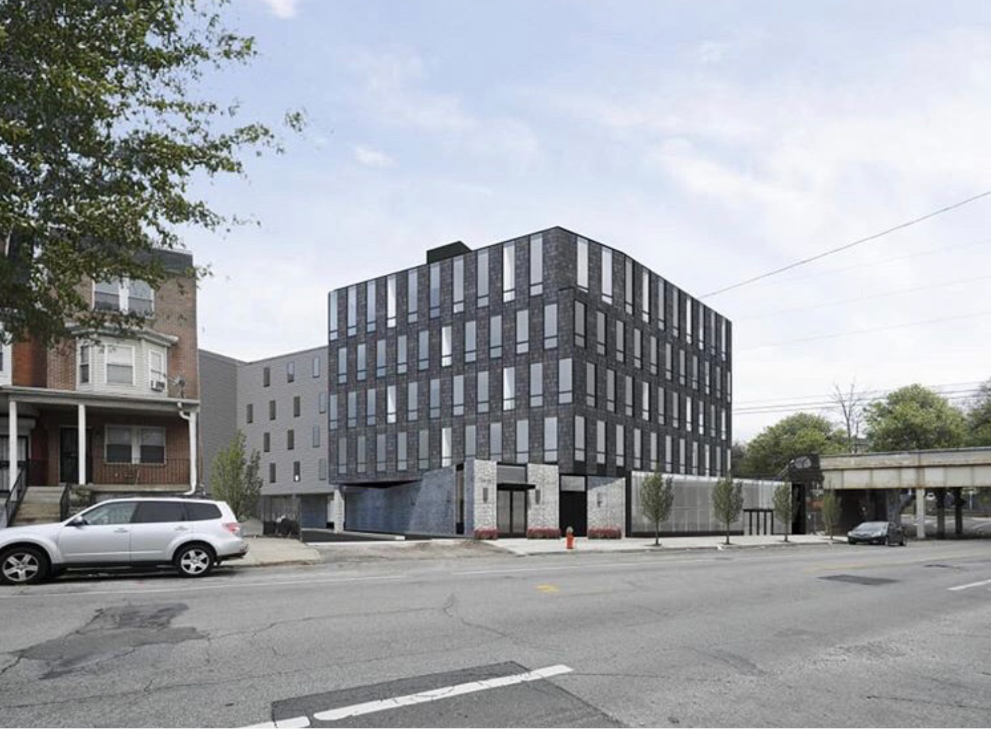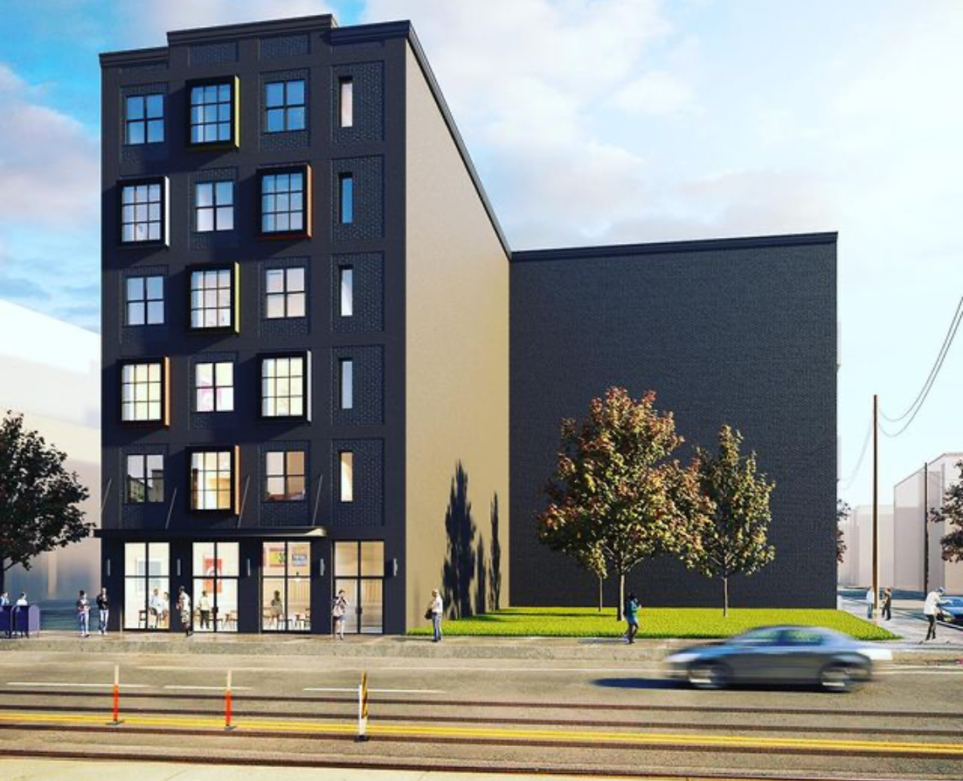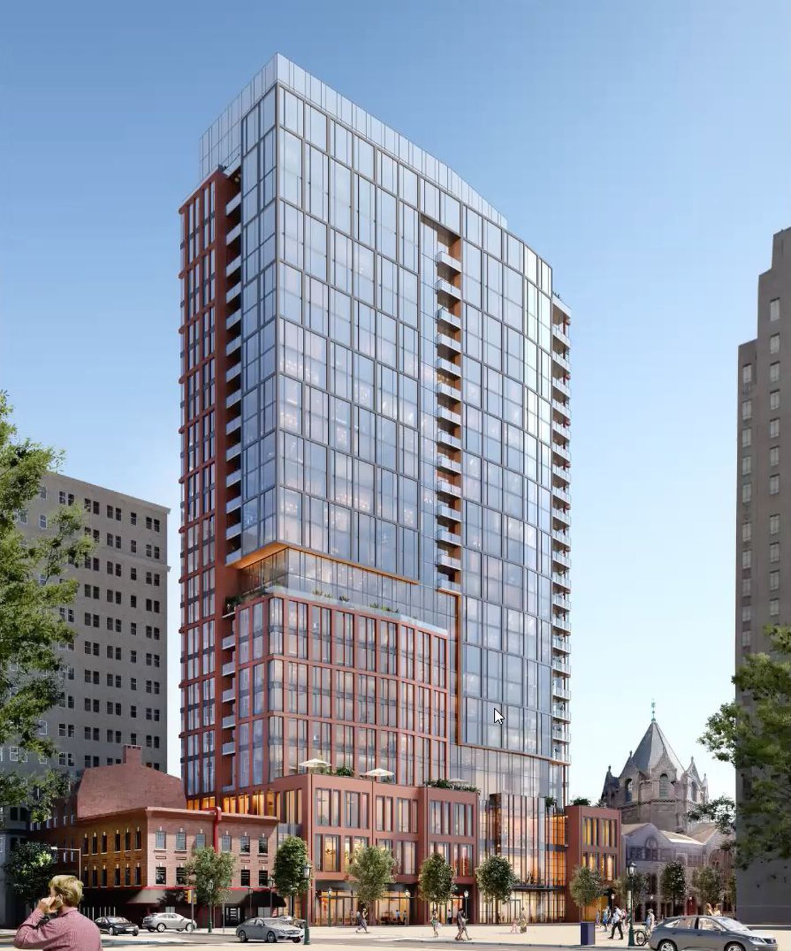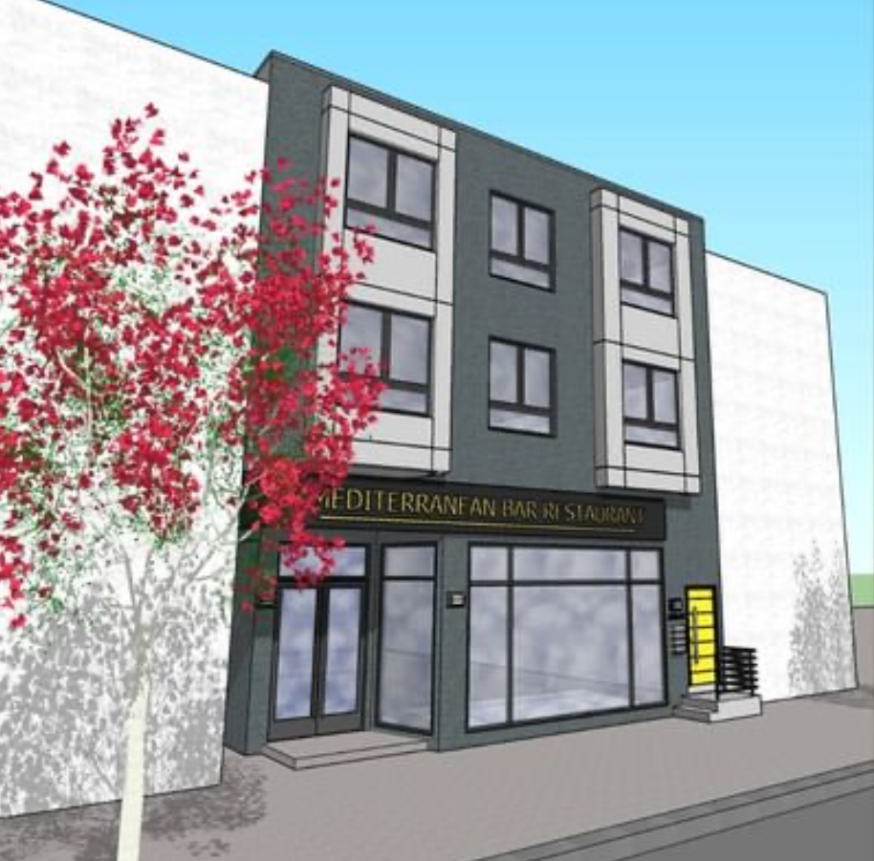Construction Underway at The Elm at 2079 North 63rd Street in Overbrook, West Philadelphia
Construction work is underway at The Elm, a 111-unit mixed-use development situated at 2079 North 63rd Street in Overbrook, West Philadelphia. Designed by Continuum Architecture and developed by Rock Development, the building will rise five stories tall, and will include five separate commercial spaces on the ground floor. A green roof will be situated at the top of the building, and 42 parking spaces will be located underneath the rear side of the structure. Tester Construction is the contractor for the project.

