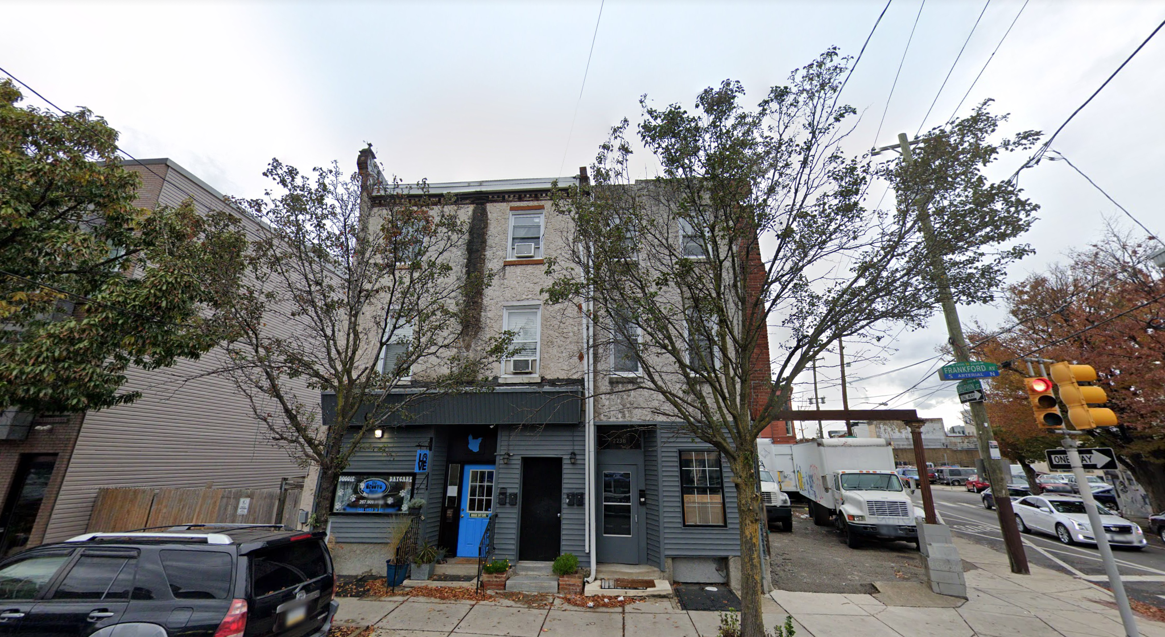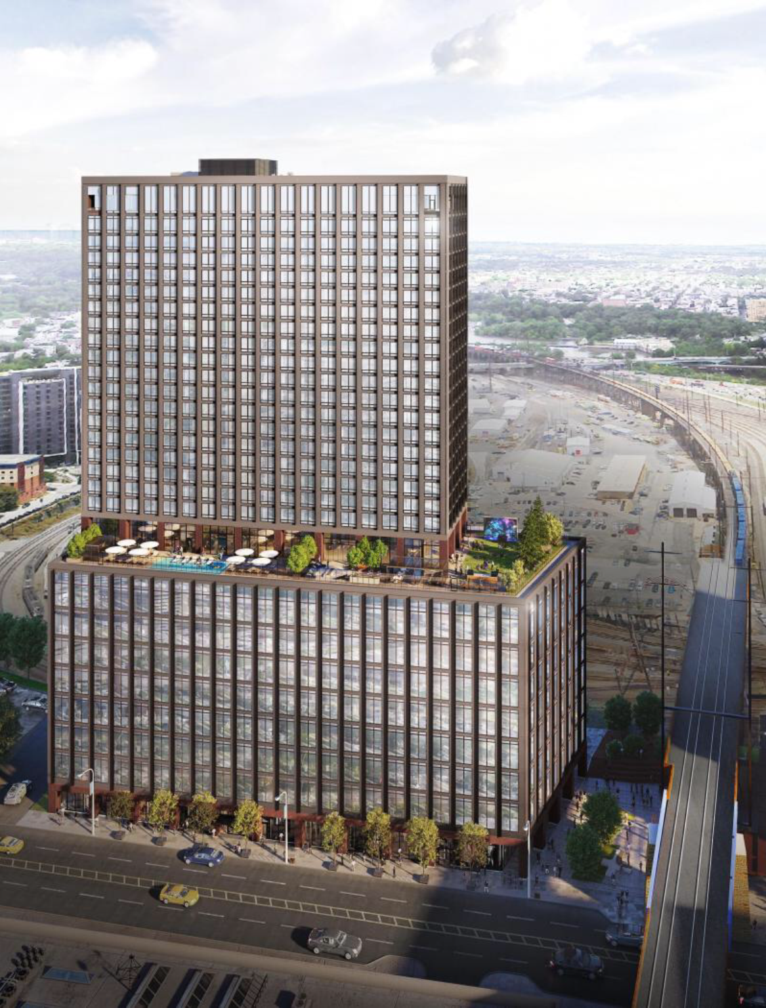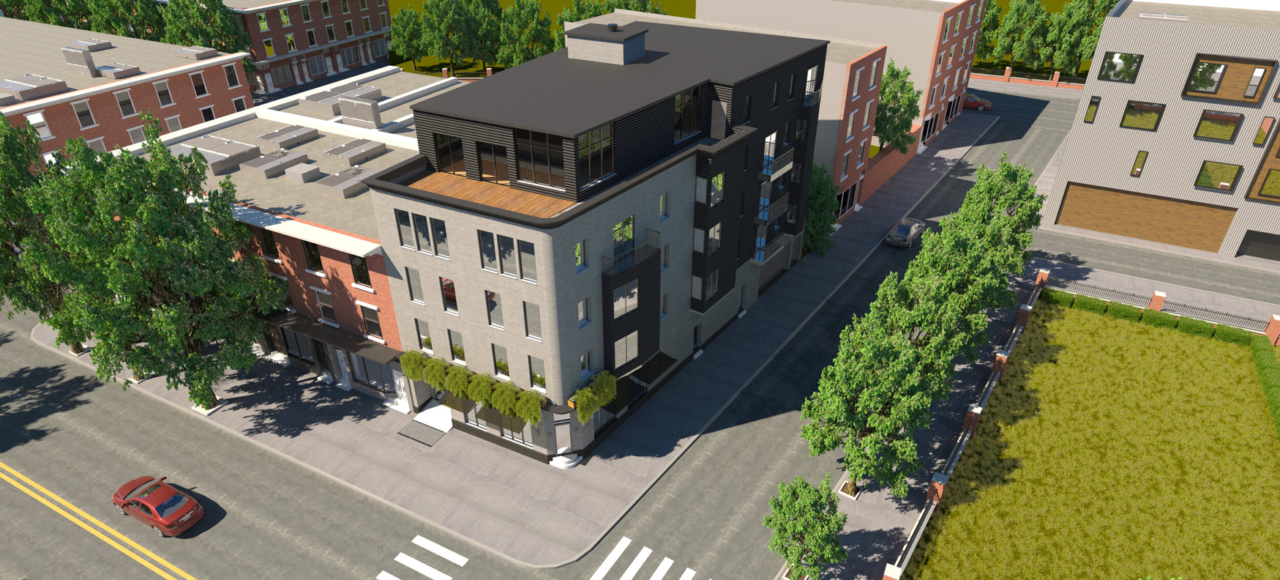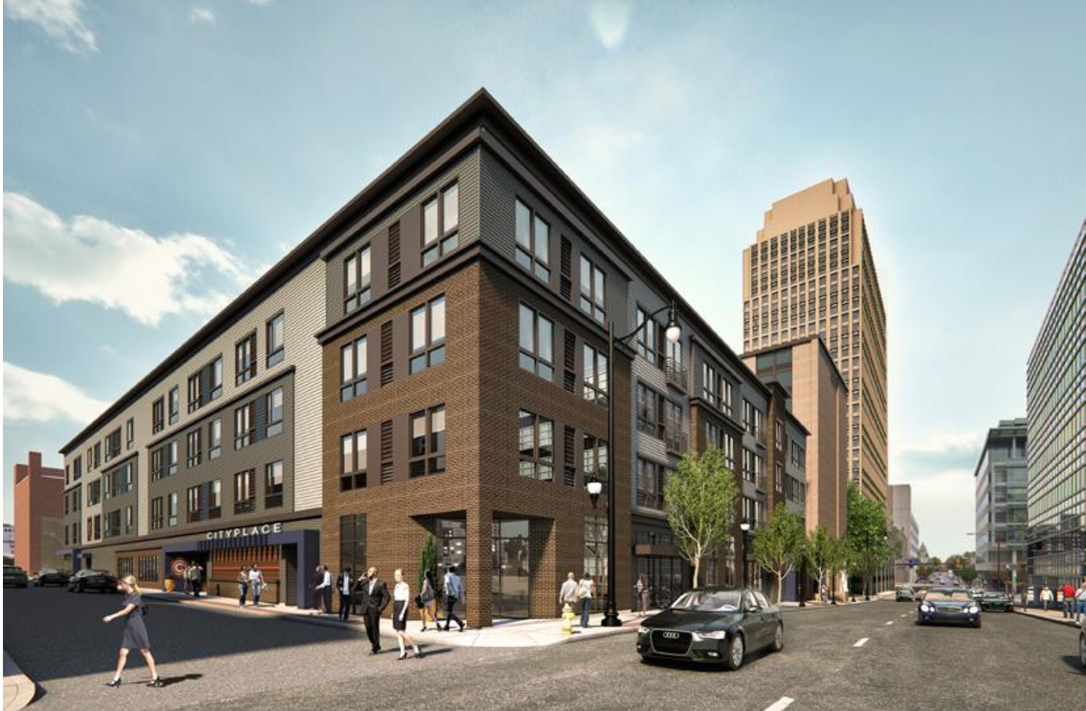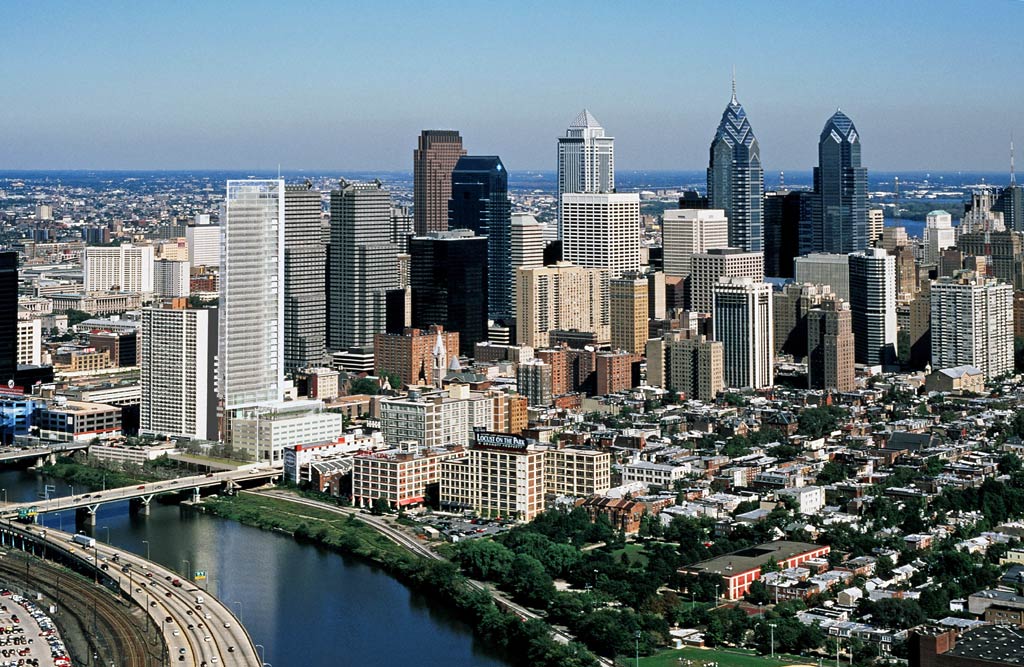Permits Issued for a Six-Unit Structure at 2240 Frankford Avenue in Fishtown, Kensington
Permits have been issued for the construction of a mixed-use structure at 2240 Frankford Avenue in Fishtown, Kensington. The building will stand four stories tall, with a retail space situated in the ground floor. The upper floors will hold six residential units. Storage space for residents and for the commercial tenant will be located in the basement and at the first floor. Totem Real Estate LLC is the listed owner. Construction costs for the project are estimated at $450,000.

