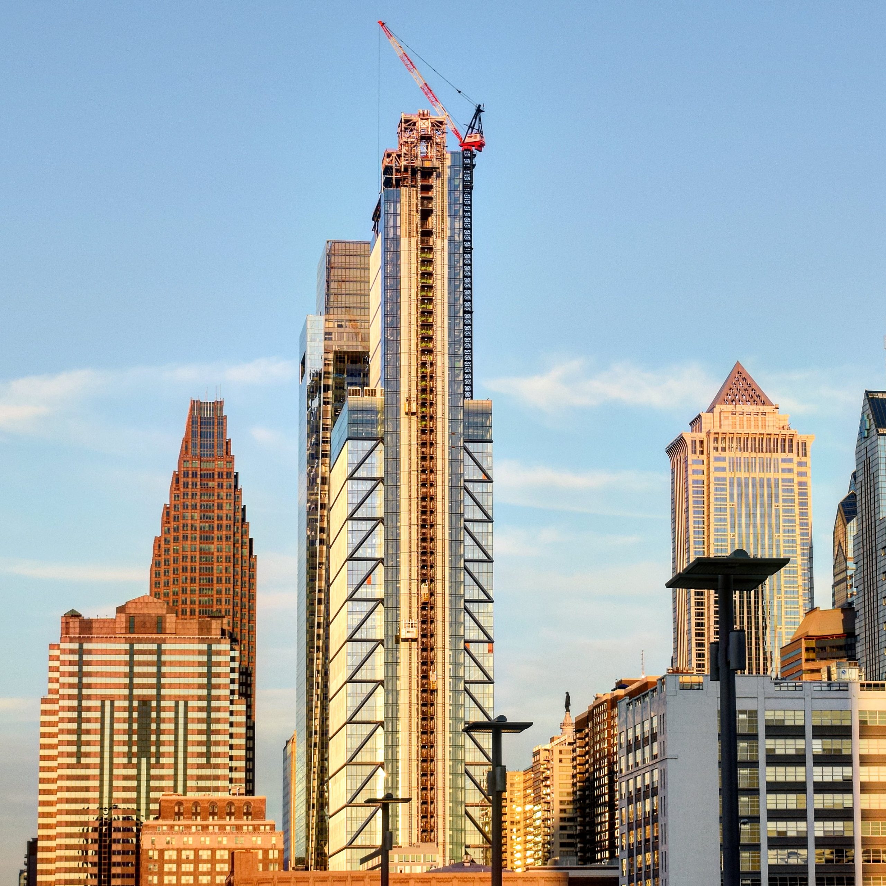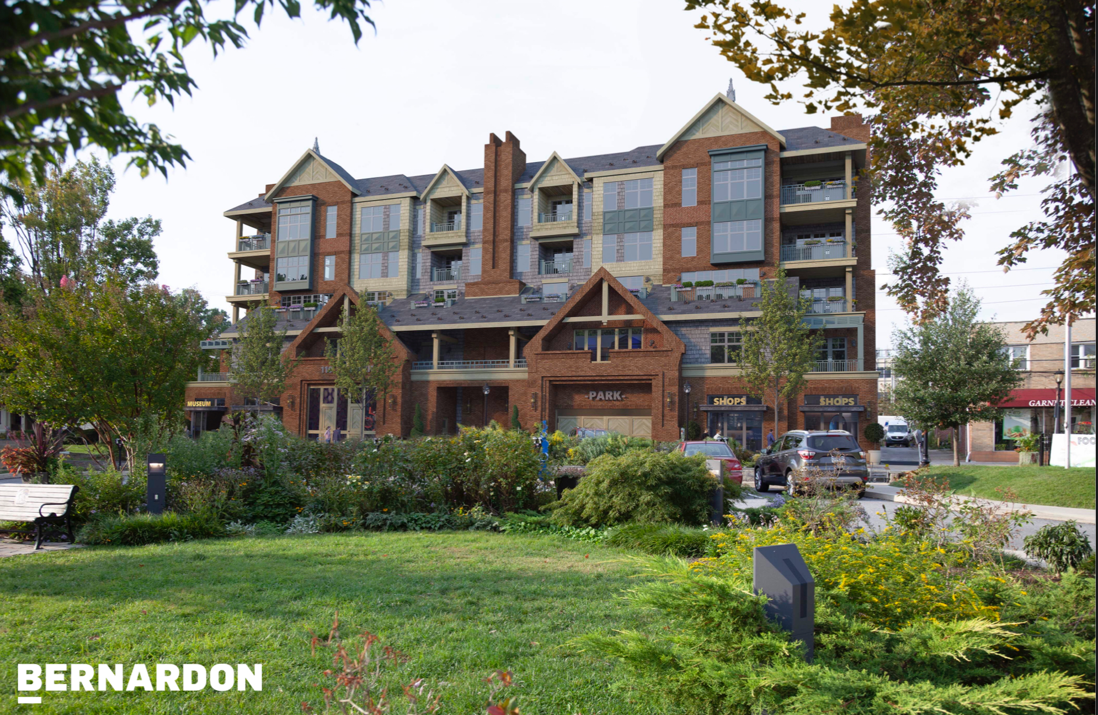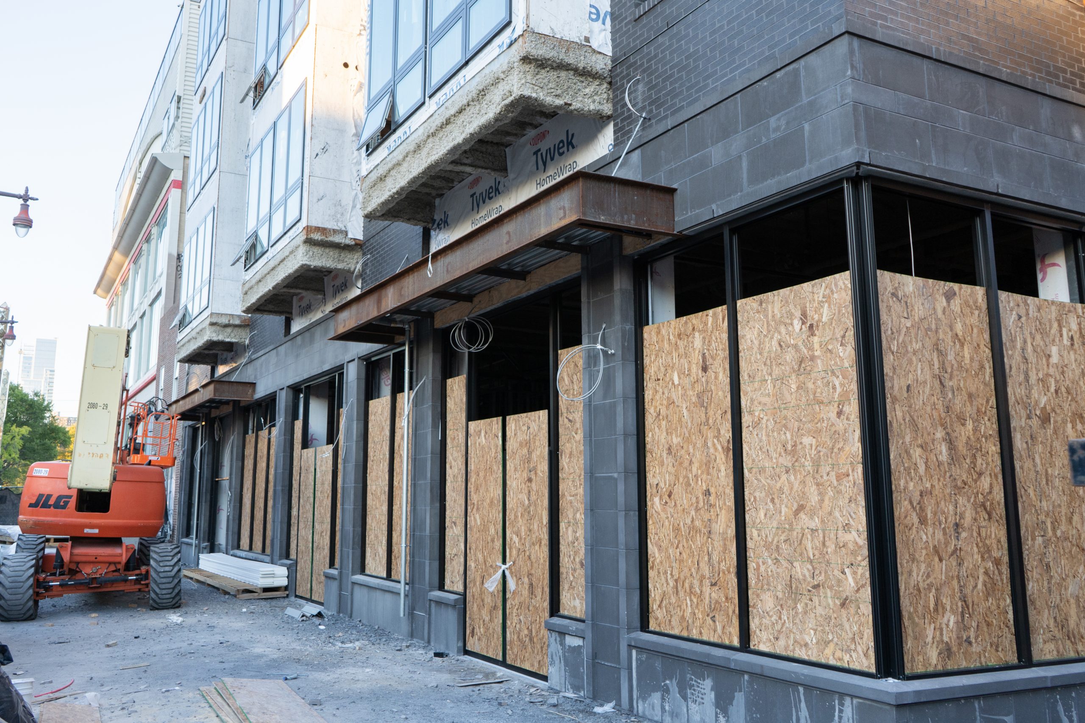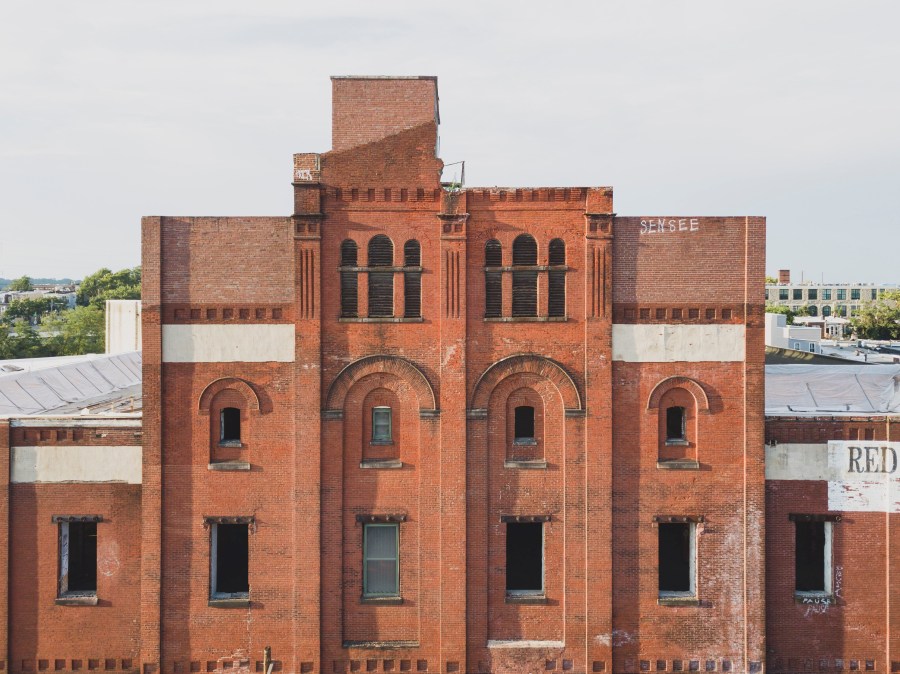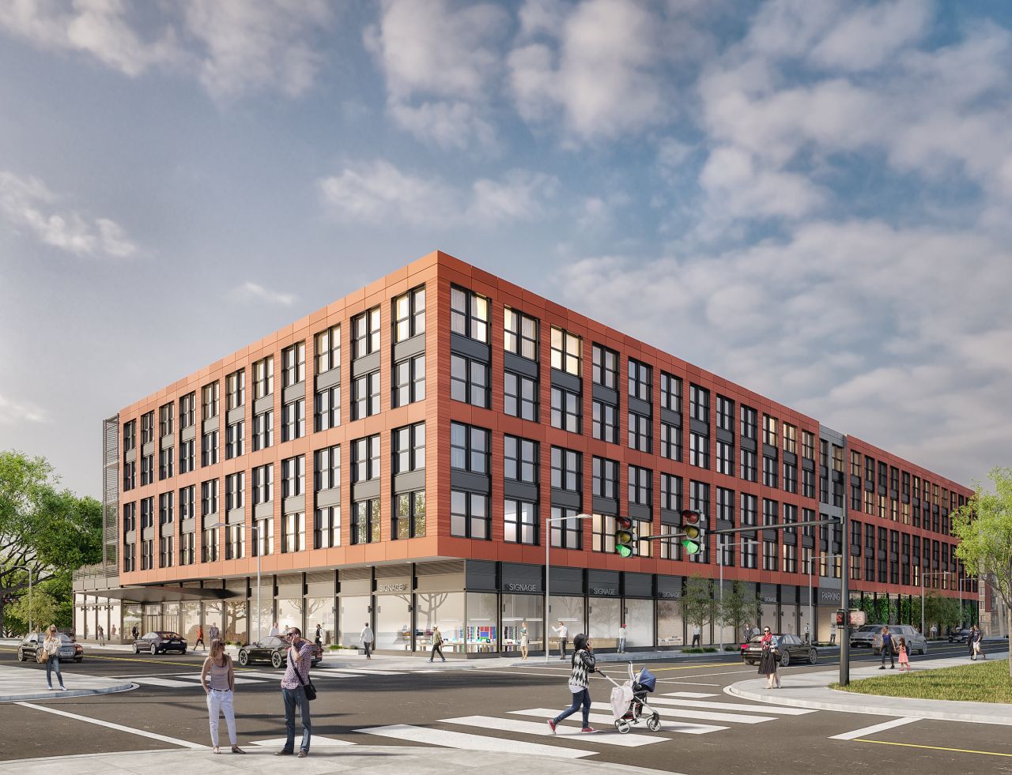Revising Construction of the Comcast Technology Center Before it Topped Out
Since 1987, when the unofficial “Gentlemen’s Agreement” that advised against building taller than City Hall was eliminated, multiple high-rises that stand well over 500 feet tall have dramatically changed the profile of Center City. The Comcast Technology Center had first joined the skyline at the very end of 2015, and now makes an incredible impact with its height of 1,121 feet and 60 stories as the tallest skyscraper in the city. Designed by Foster and Partners and developed by Liberty Property Trust, the building stands at 1800 Arch Street and houses Comcast corporate offices along with a Four Seasons hotel. In this publication, Philadelphia YIMBY looks back at the Comcast Technology Center before it topped out.

