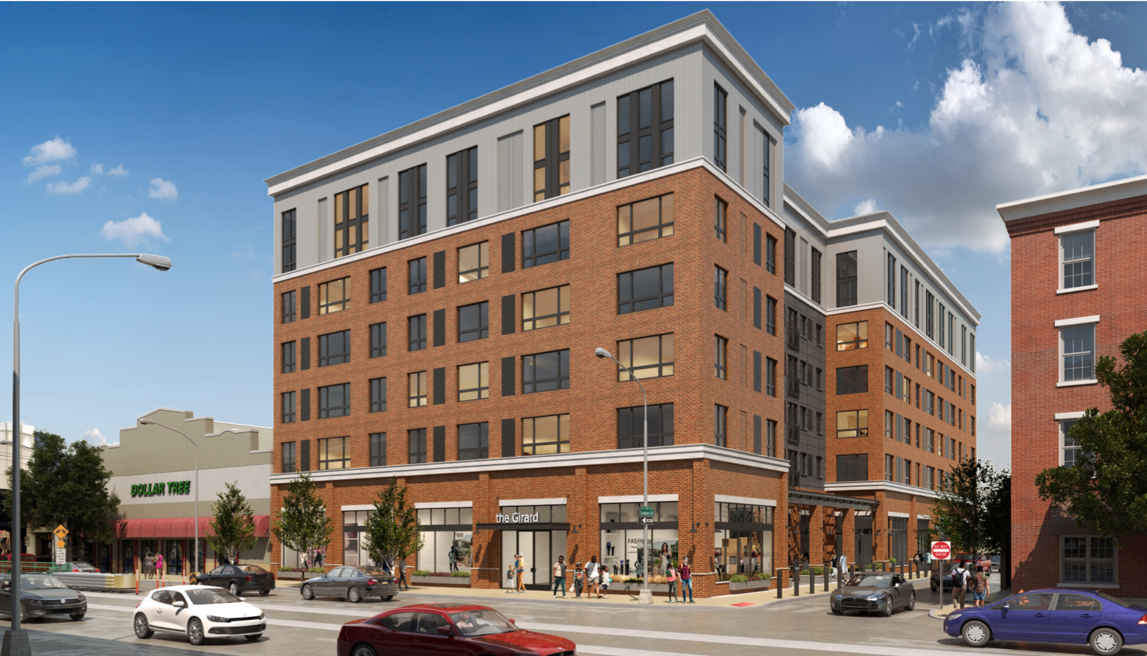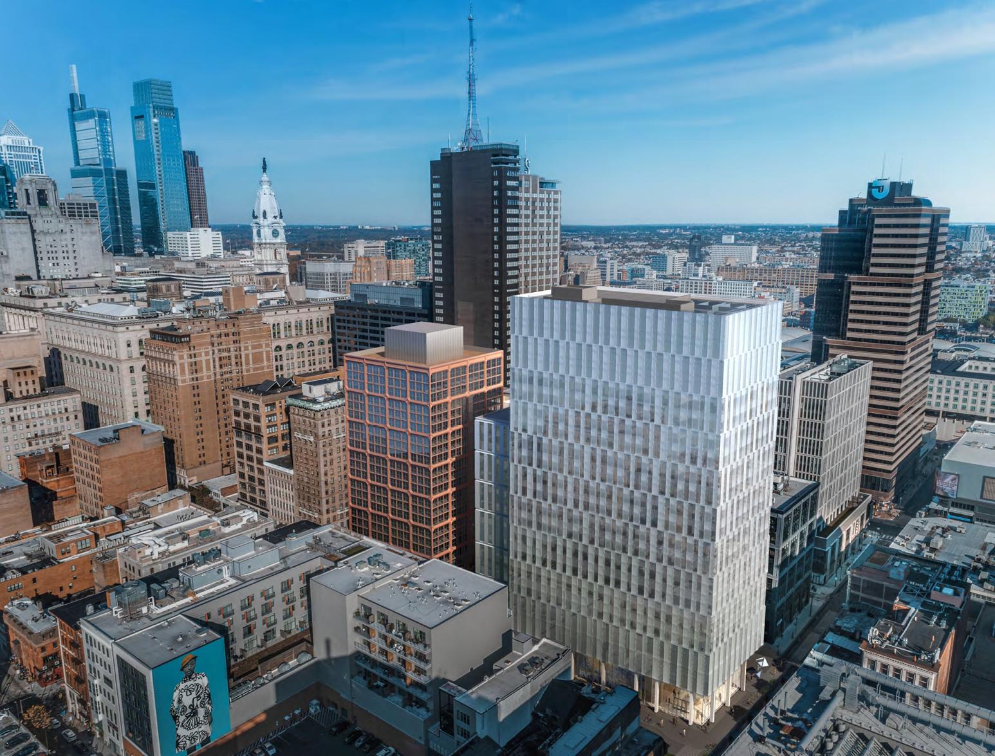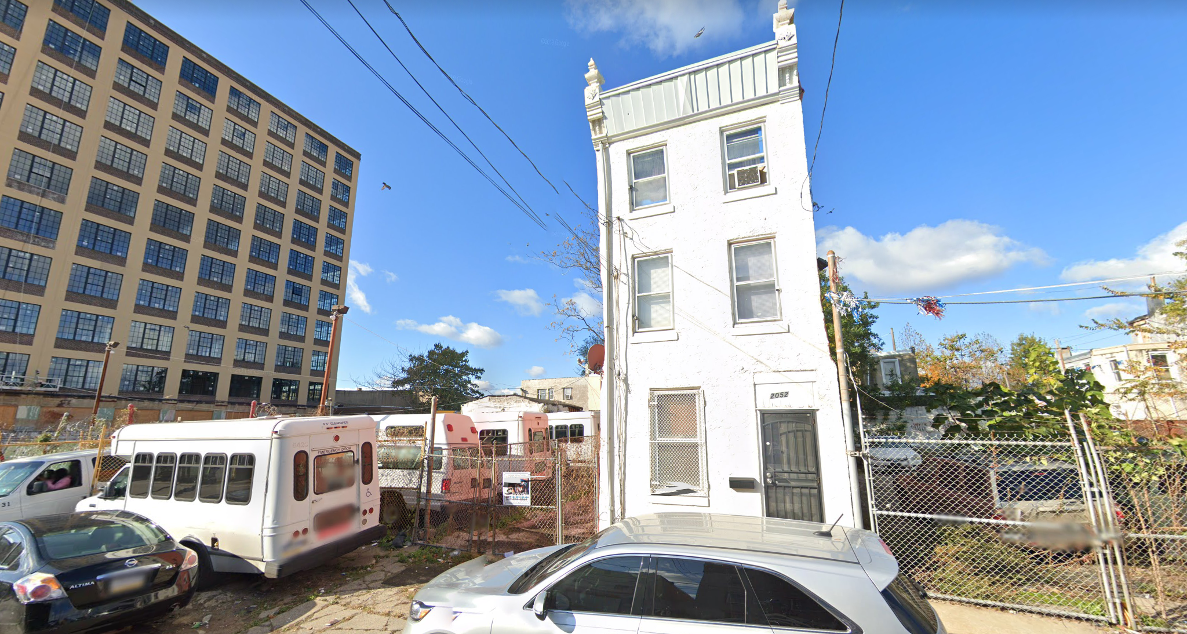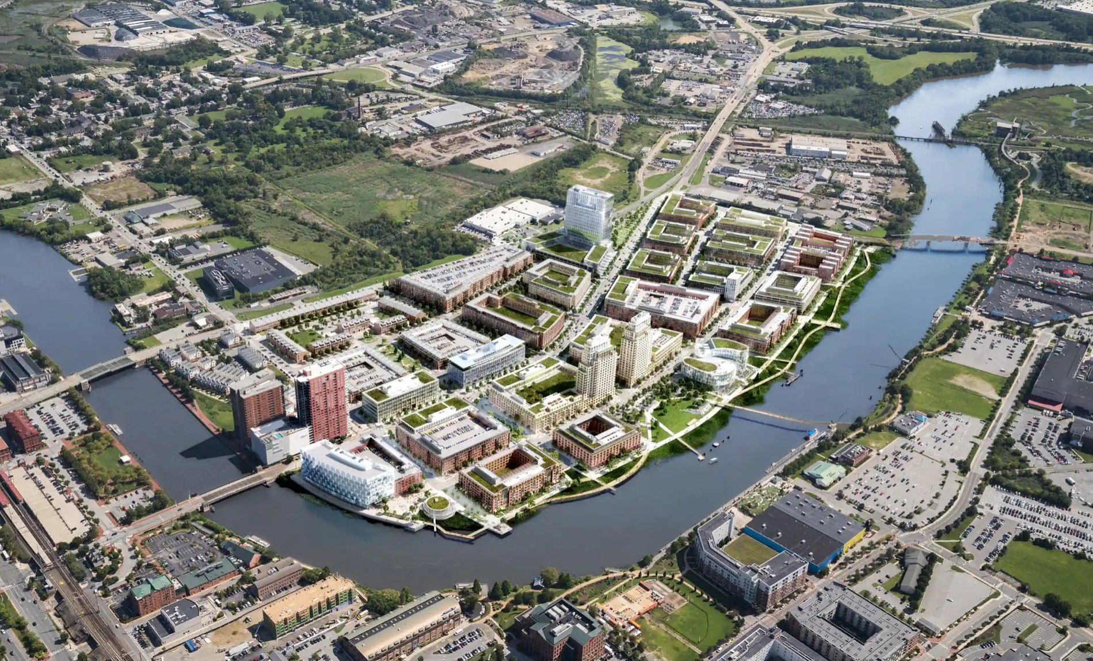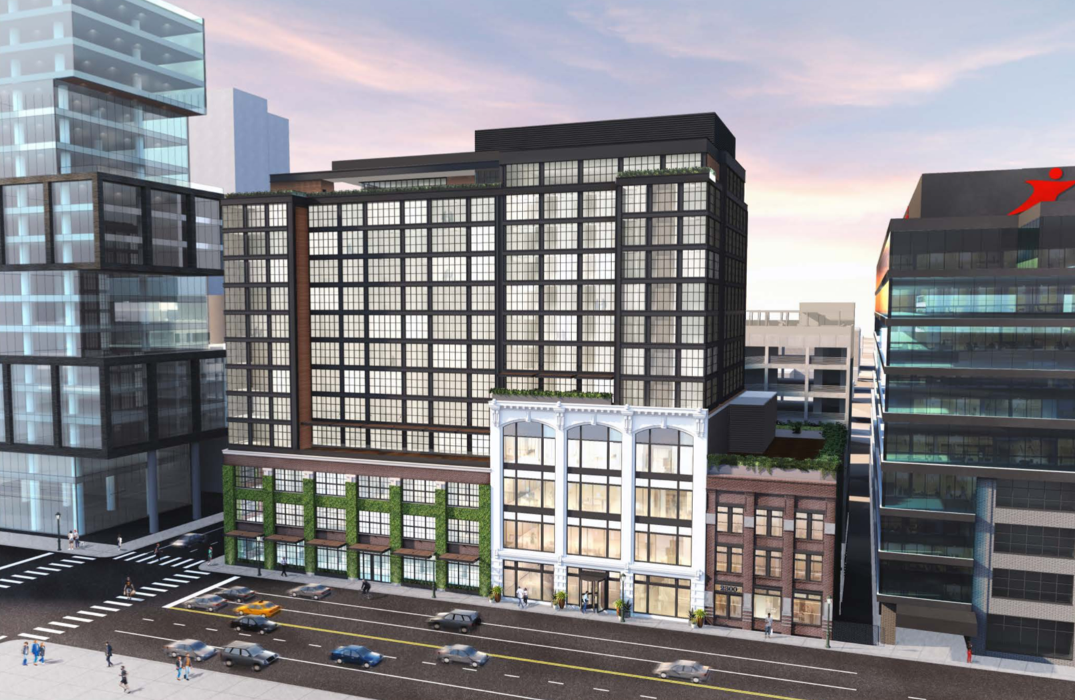Renderings Revealed for 107-Unit Development at 23 West Girard Avenue in Fishtown
A recent Civic Design Review has revealed new renderings are out for 23 West Girard Avenue, a mixed-use development proposed in Fishtown, Kensington. Upon completion, the building will rise six stories tall with 5,406 square feet of commercial space on the ground floor. The upper floors of the building will host 107 residential units, which will occupy the vast majority of the 104,160 square foot building. The building will also offer a 6,000 square foot roof deck which will likely offer sweeping skyline views. There will be 29 parking spaces included with three for electric vehicles and one as a car share spot. JKRP Architects designed the building.

