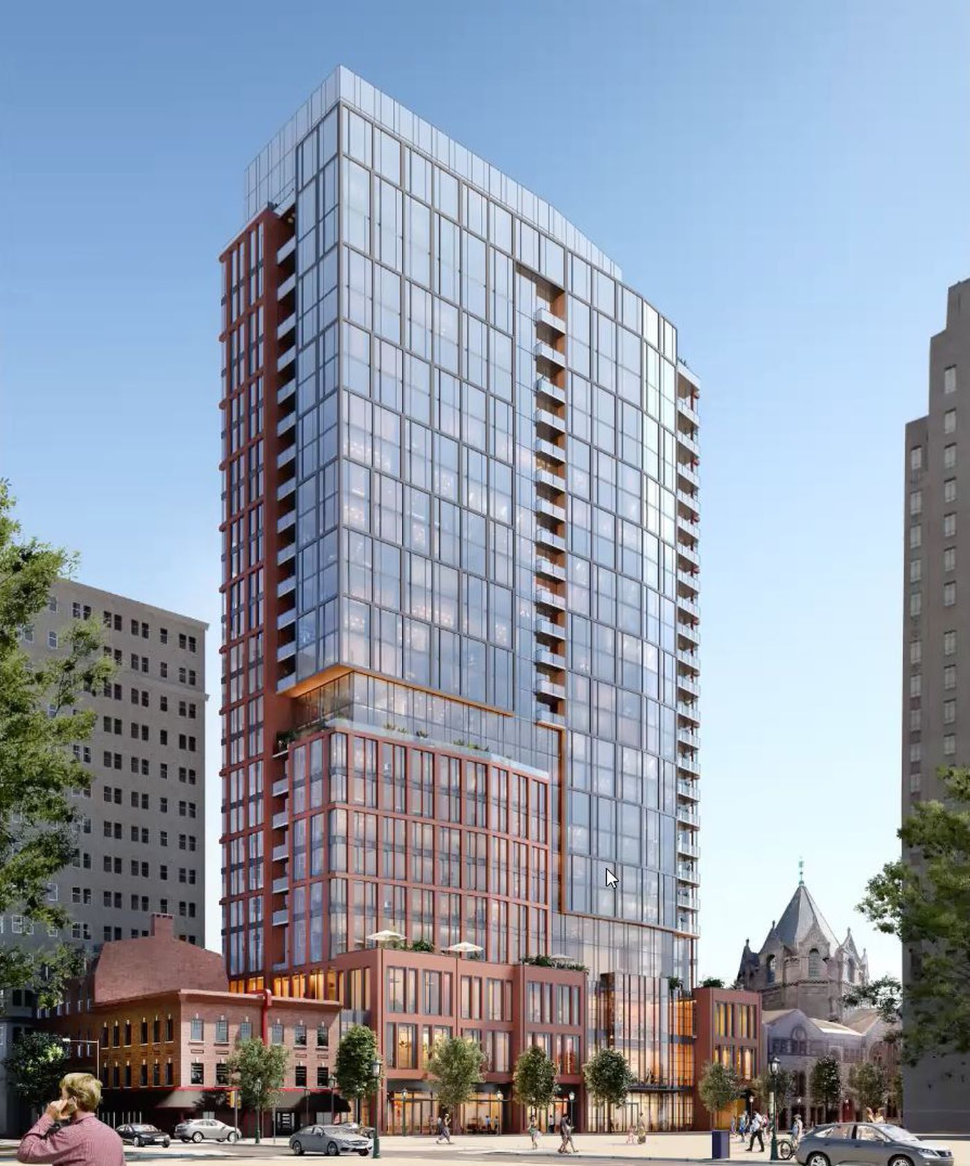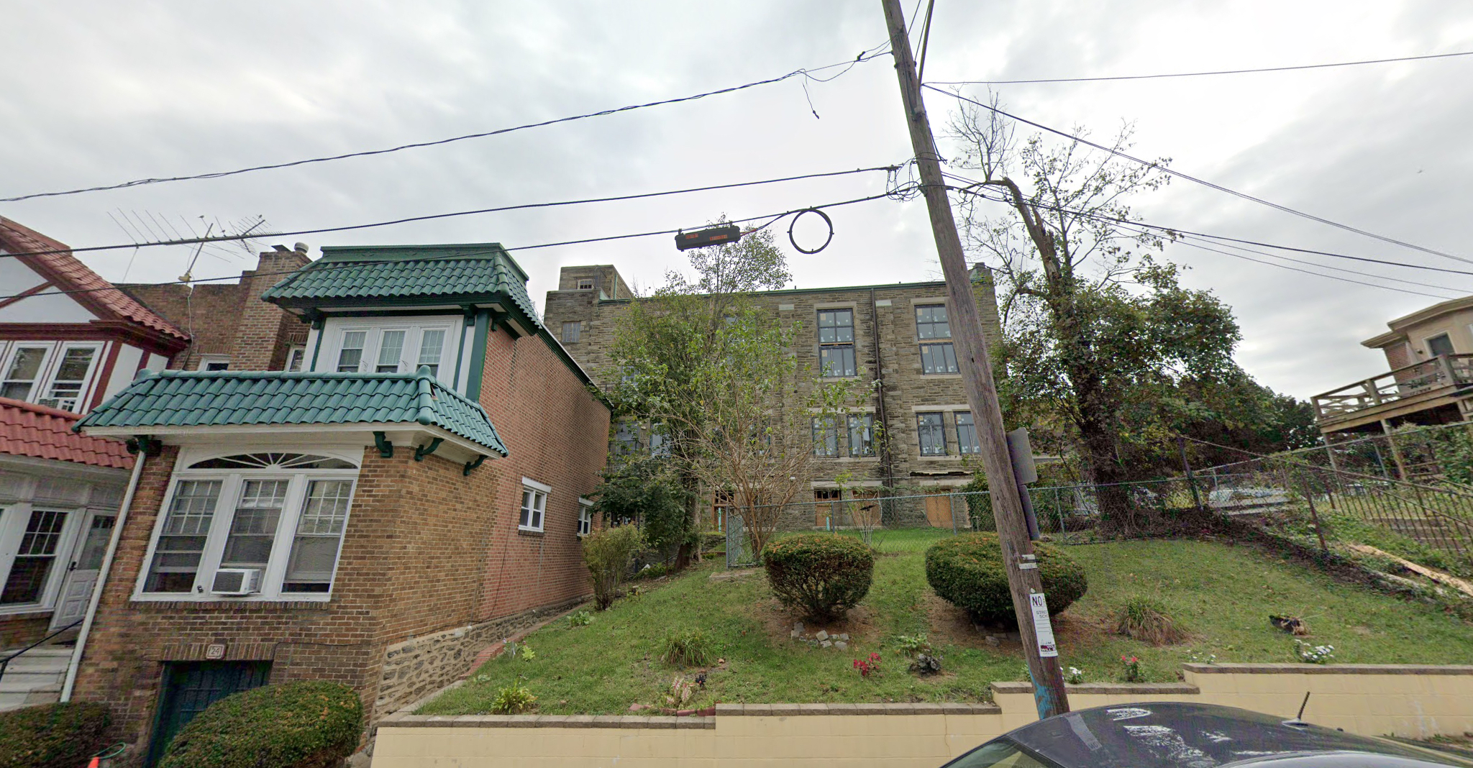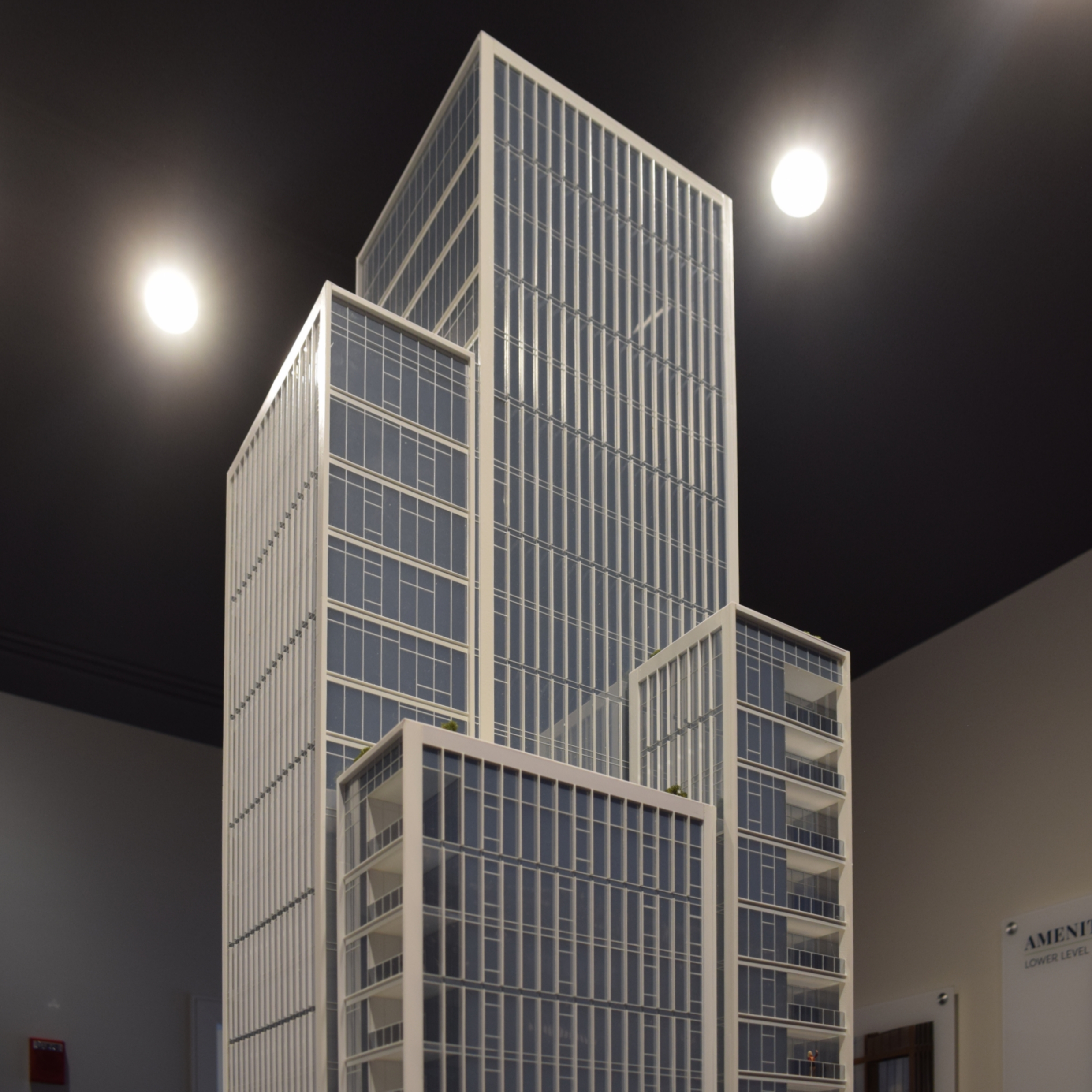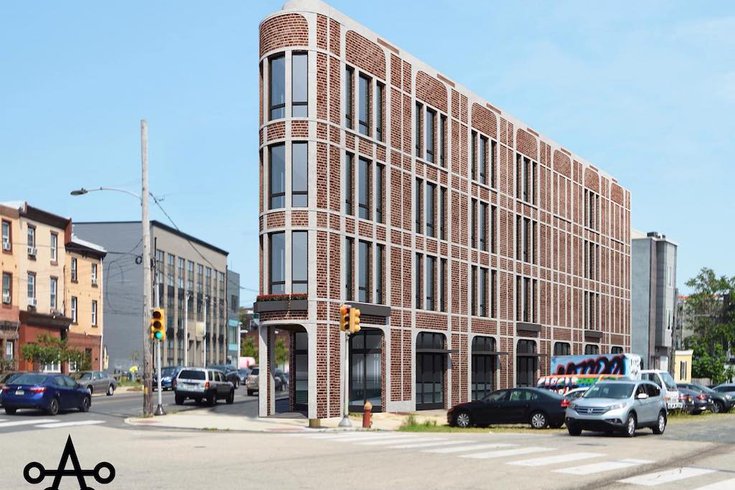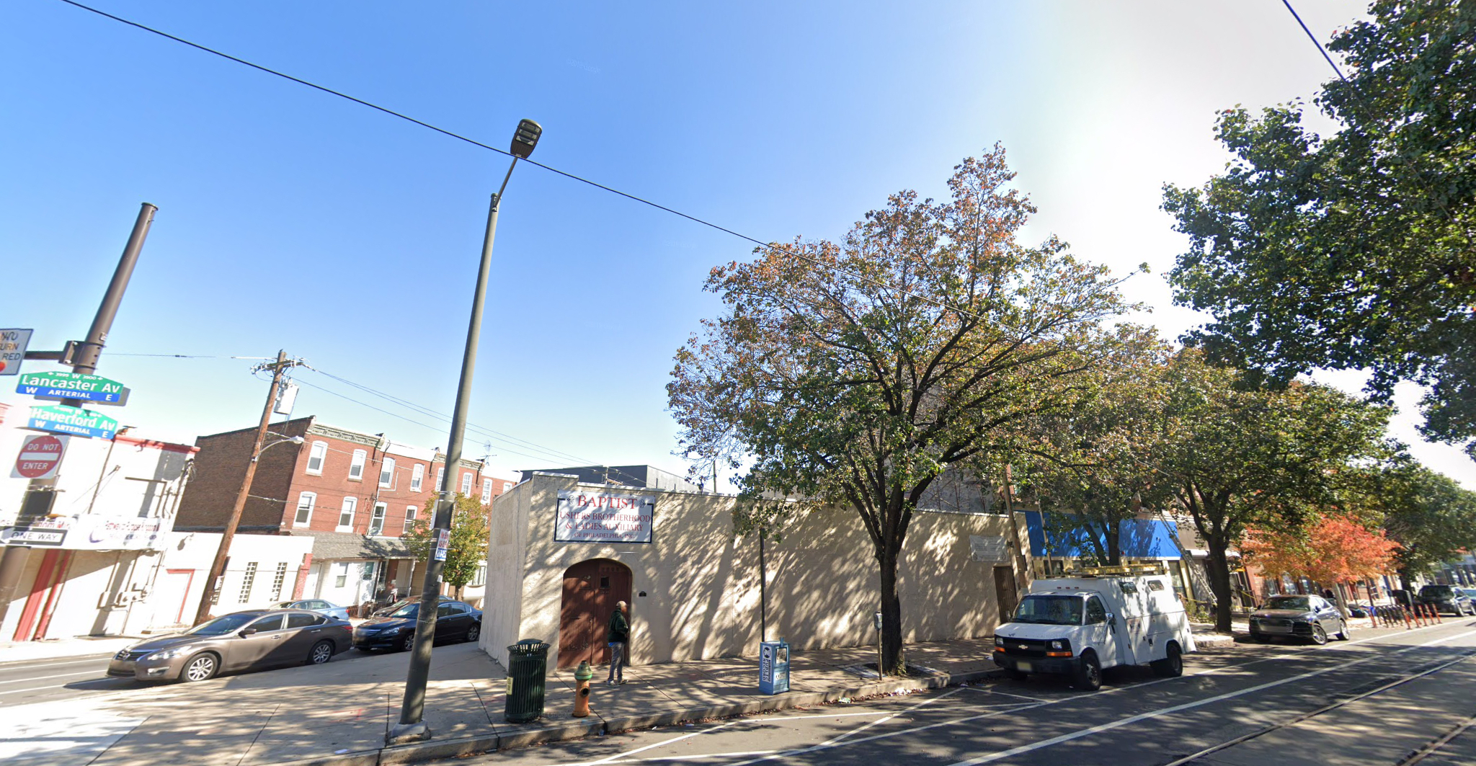Excavation Underway at 1620 Sansom Street in Rittenhouse Square, Center City
After demolition finally wrapped up at 1620 Sansom Street, excavation work is underway for the 340-foot-tall, 28-story high-rise. The tower will stand in the Rittenhouse Square neighborhood of Center City, just two blocks to the south of Liberty Place. The building will feature 306 residential units, as well as commercial space on the ground floor. The earlier iteration’s unit and lesser floor count was bumped up two months ago via a permit filing.

