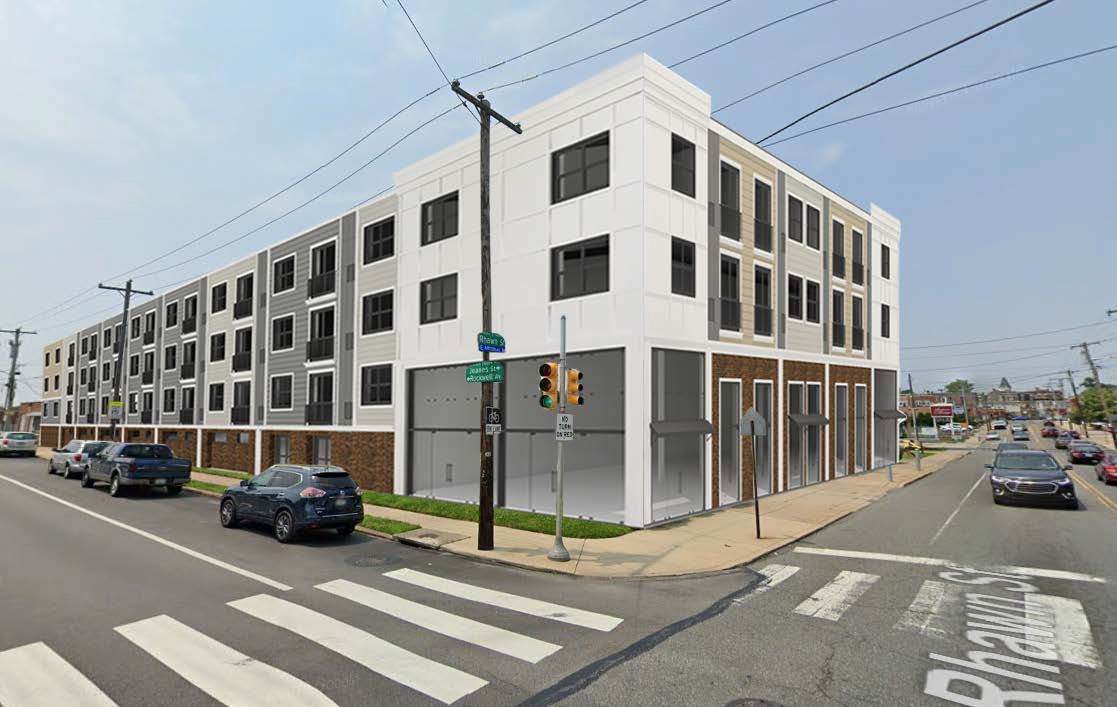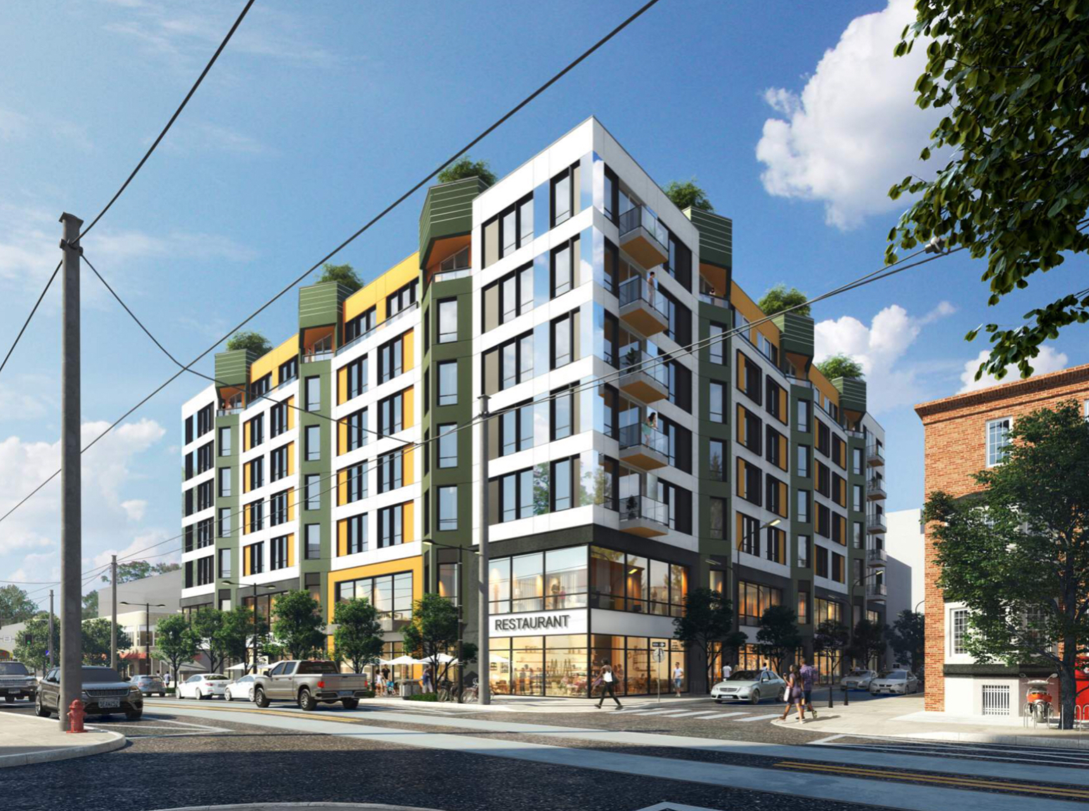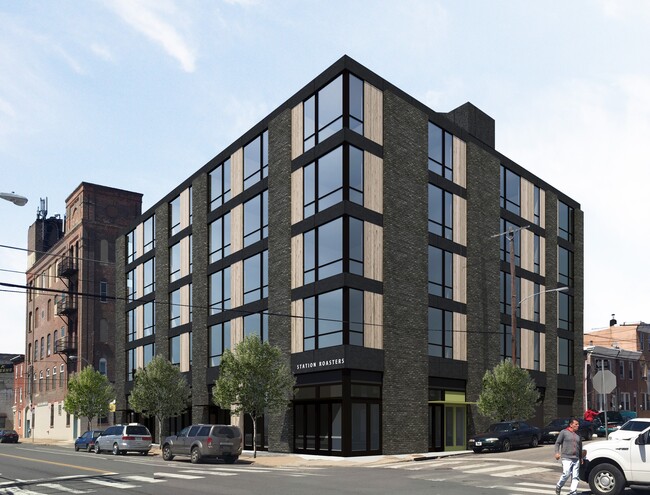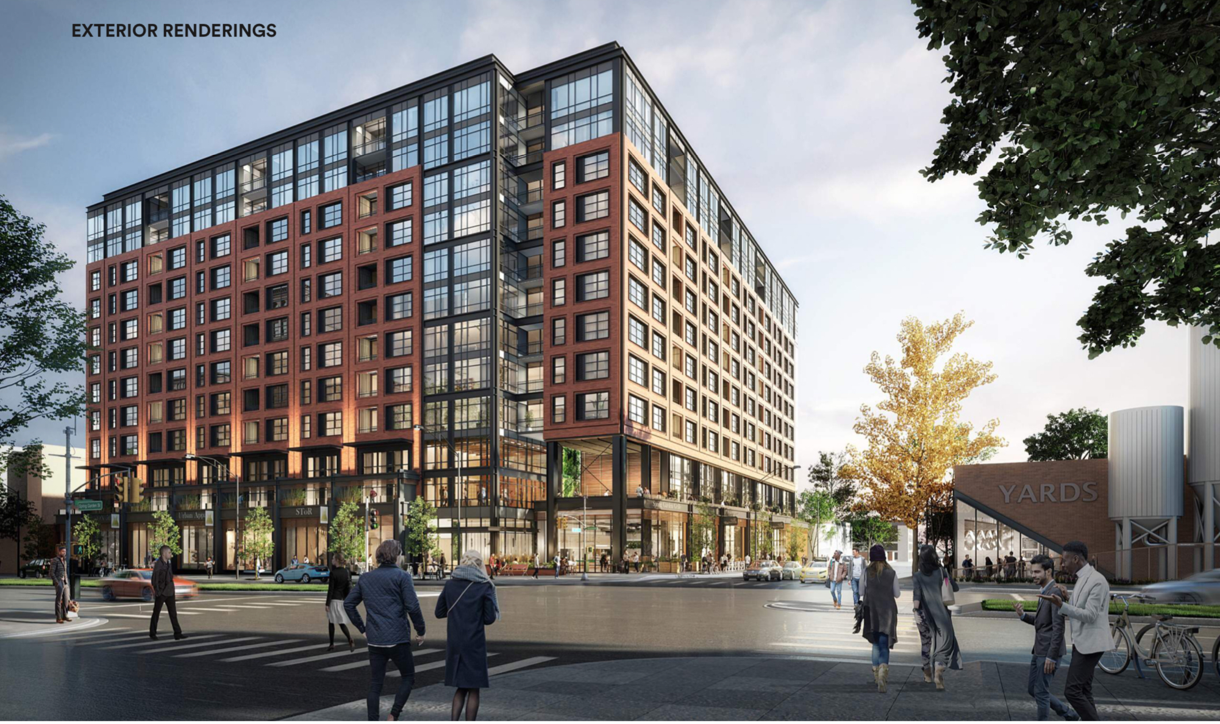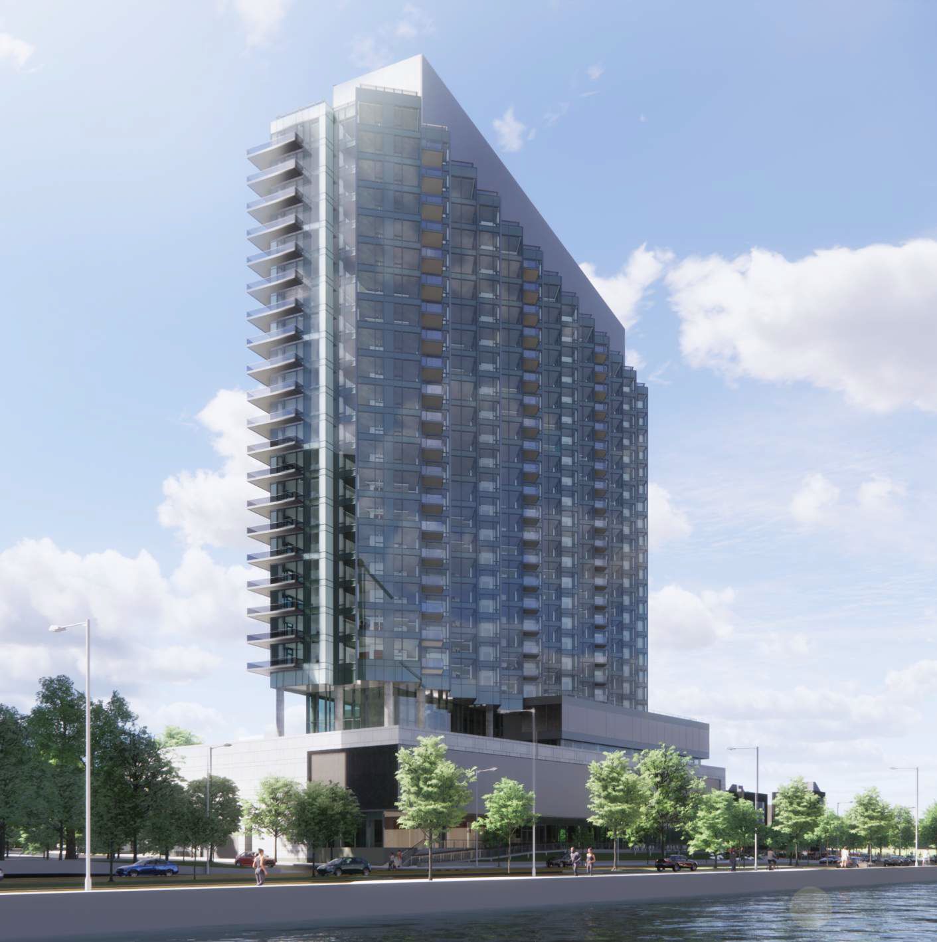Four-Story, 86-Unit Residential Building Planned at 448-56 Rhawn Street in Fox Chase, Northeast Philadelphia
A four-story, 86-unit residential building has been proposed at 448-56 Rhawn Street (aka 448-456 Rhawn Street) in Fox Chase, Northeast Philadelphia. Designed by KCA Design Associates, the development will rise on the southwest corner of Rhawn Street and Rockwell Avenue, across from the Fox Chase Station of the SEPTA Regional Rail. The structure will hold 77,776 square feet of interior space, of which 2,500 square feet will be allocated to ground-level retail space. The development will include a ground-level garage with space for 48 cars and 30 bicycles.

