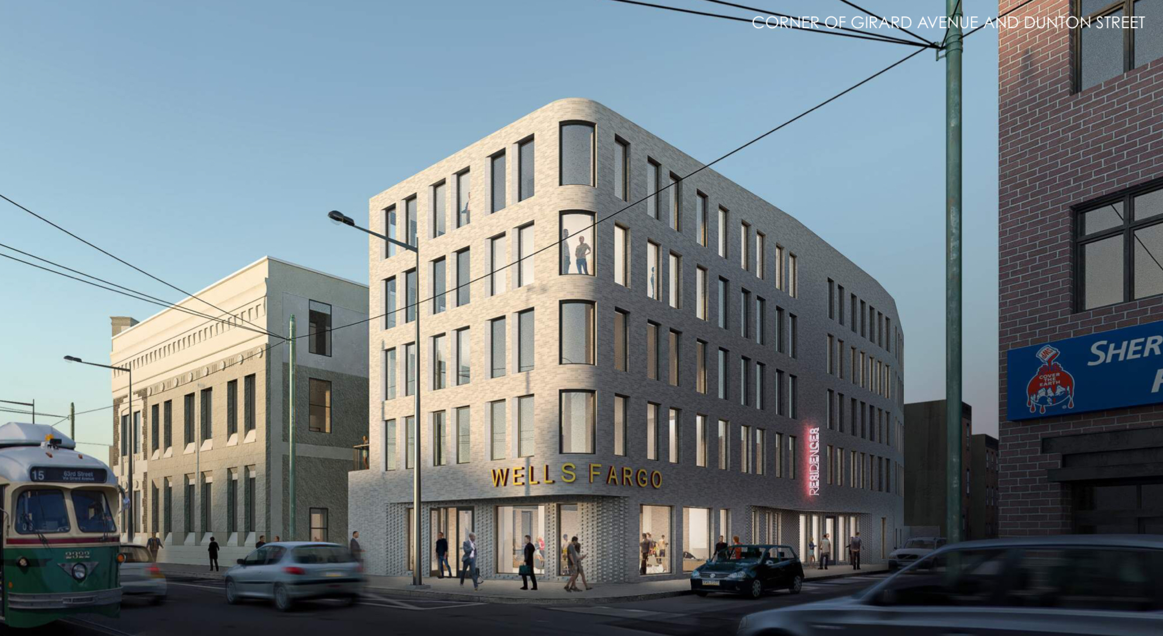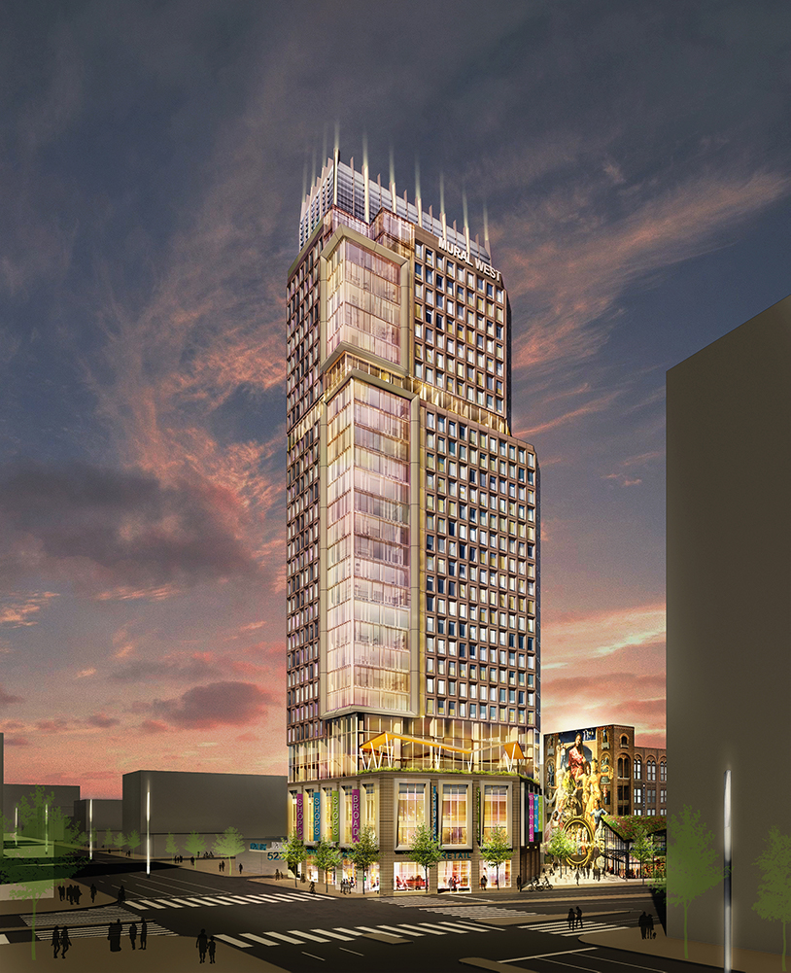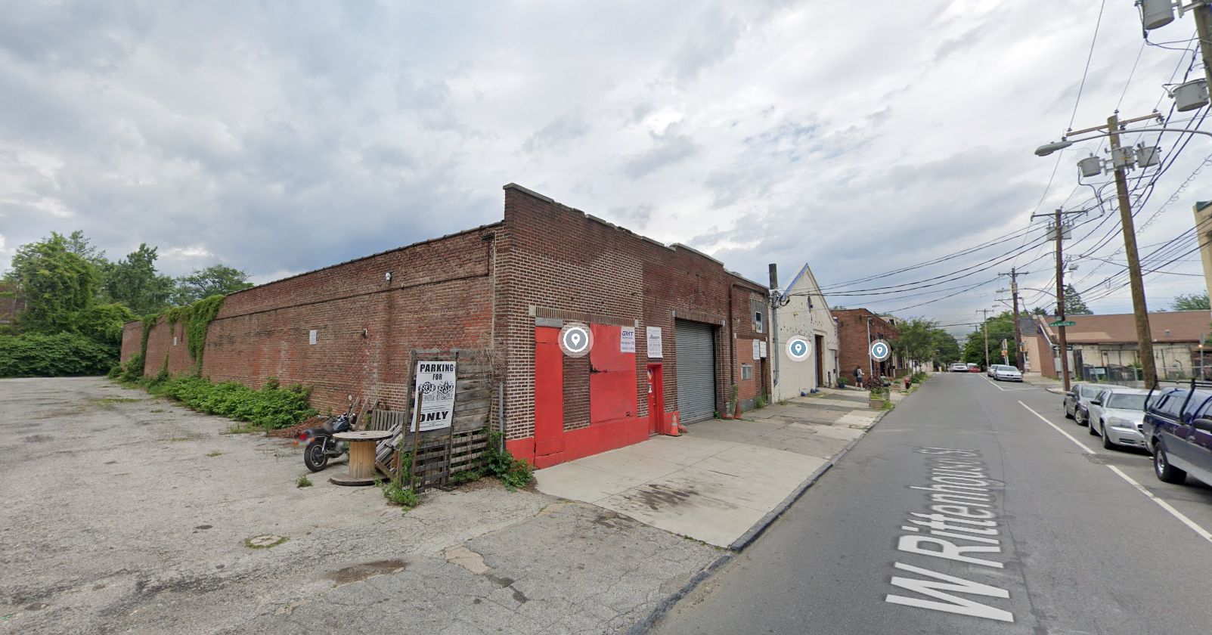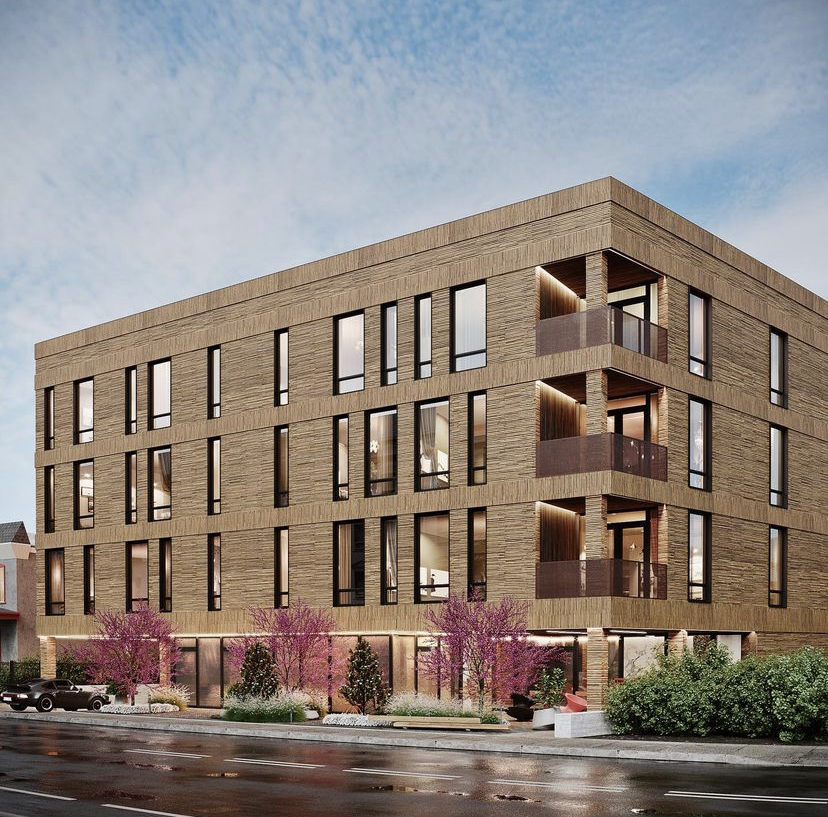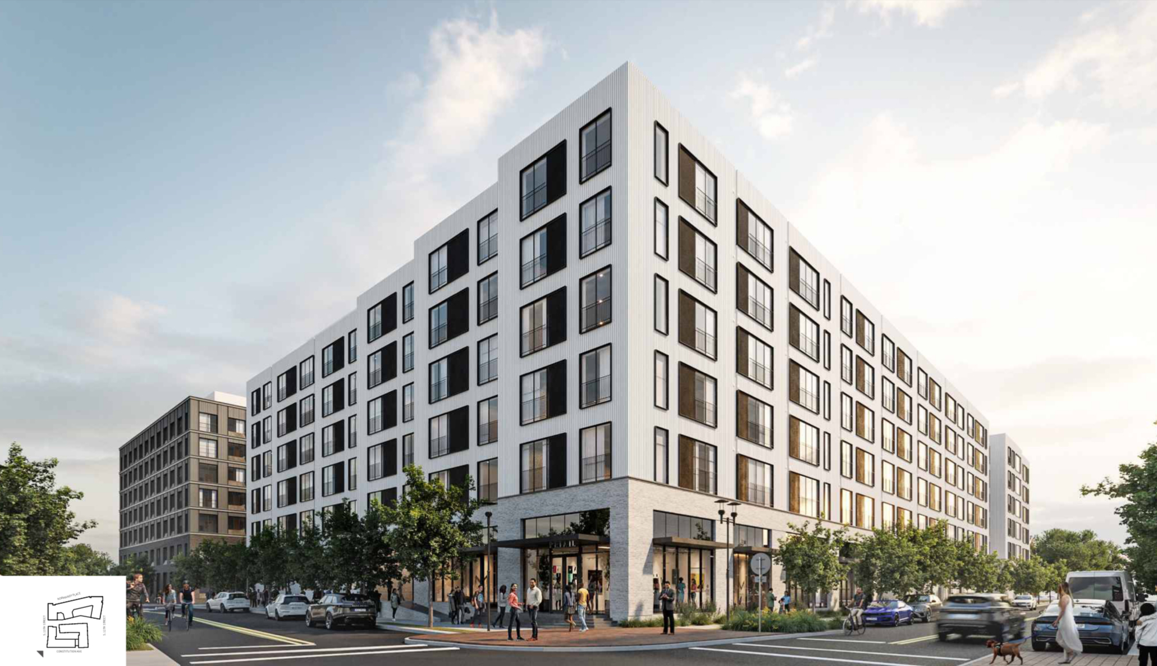Permits Issued for 59-Unit Mixed-Use Building at 1148-62 Frankford Avenue in Fishtown, Kensington
Permits have been issued for the construction of a five-story, 59-unit development at 1148-62 Frankford Avenue (also known under the shortened address of 1148 Frankford Avenue) in Fishtown, Kensington. Designed by OOMBRA Architects, the building will contain 42,100 square feet of interior space (of which 2,497 square feet will be commercial), a roof deck, and 20 parking spaces. Permits list Wells Fargo Bank as the owner (as suggested by the imagery on the renderings) and Reed St. Builders LLC as the contractor. Construction costs are specified at $9.25 million.

