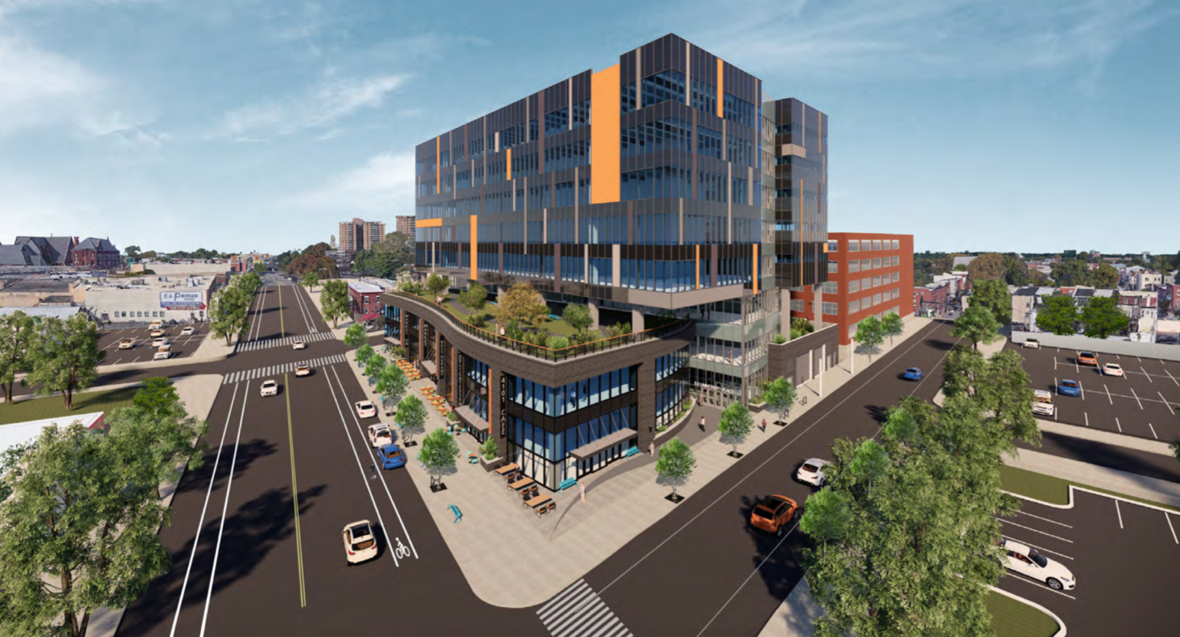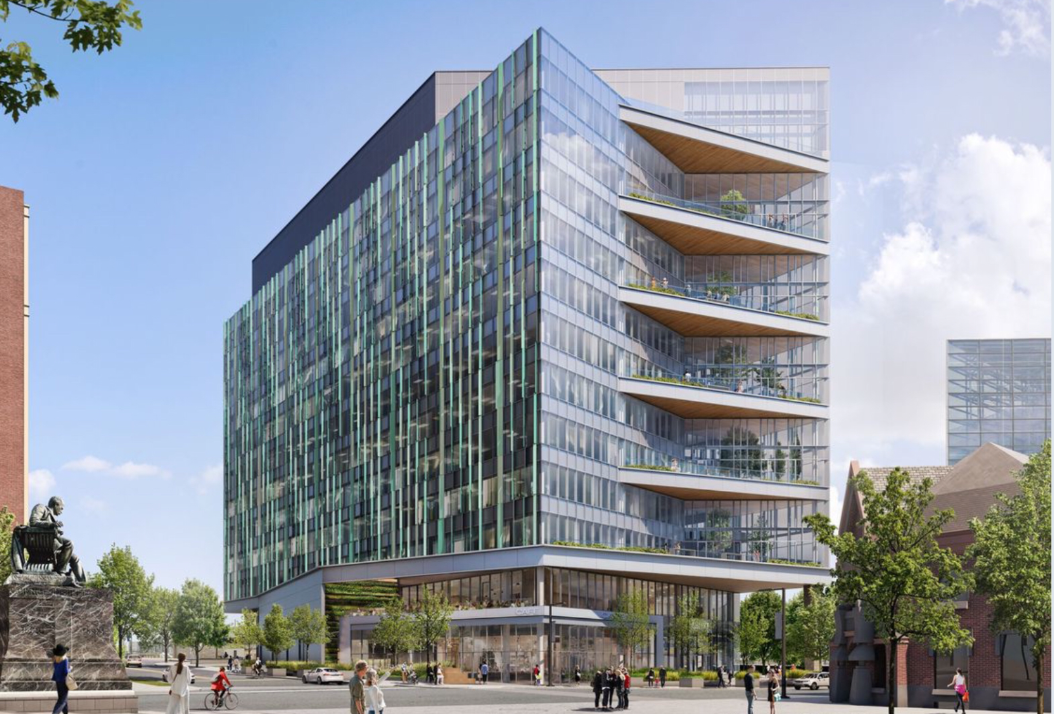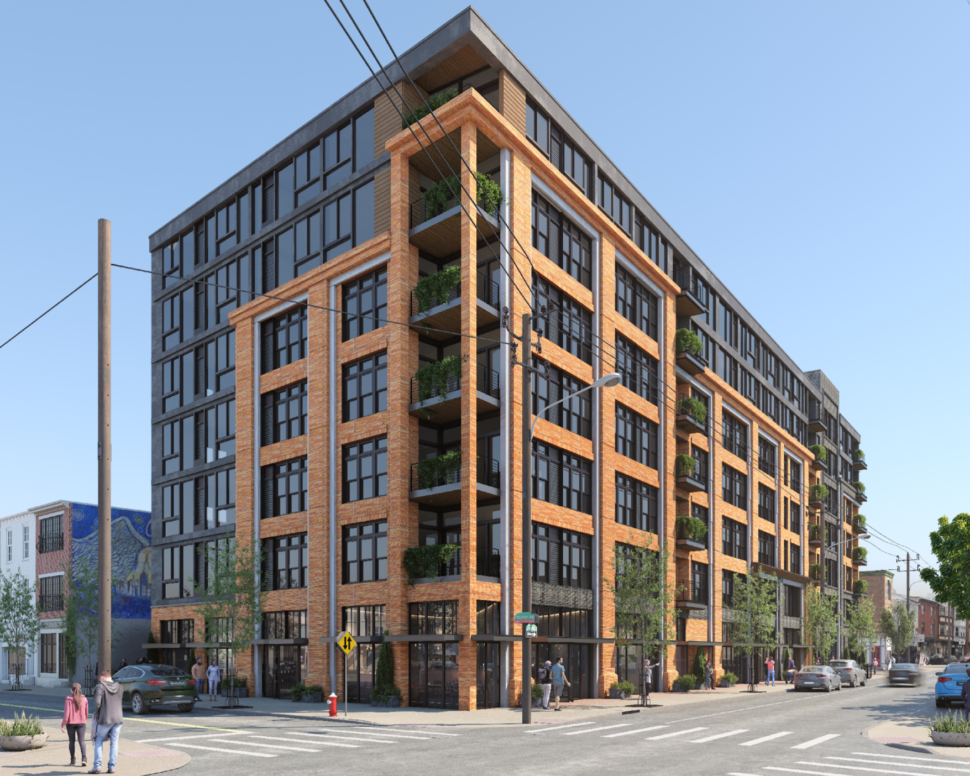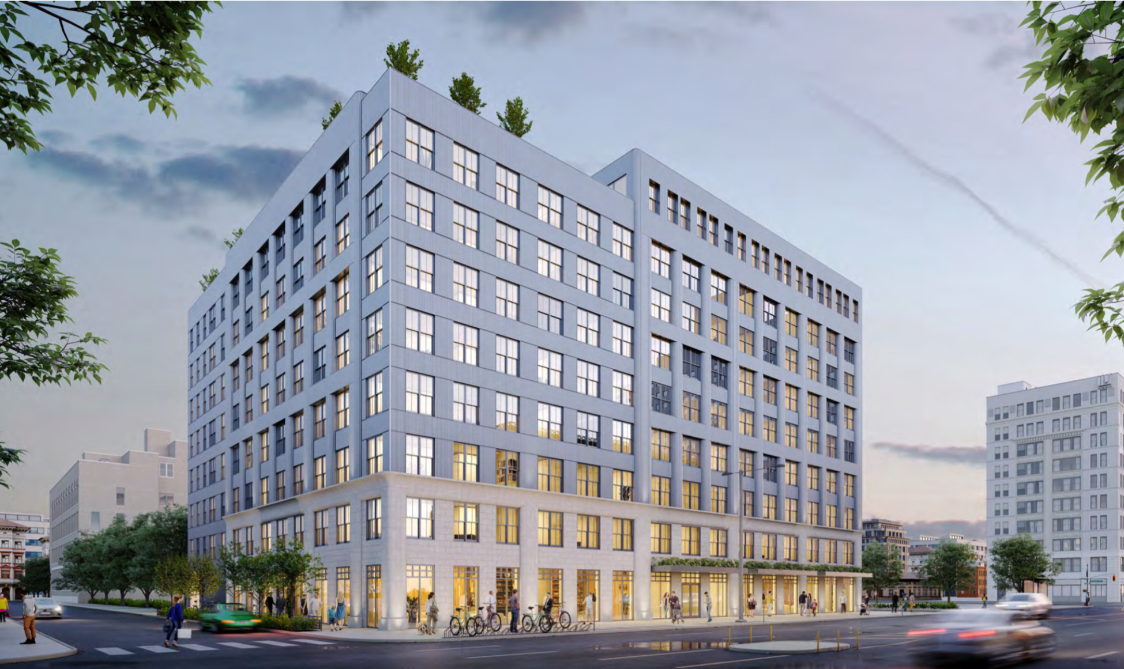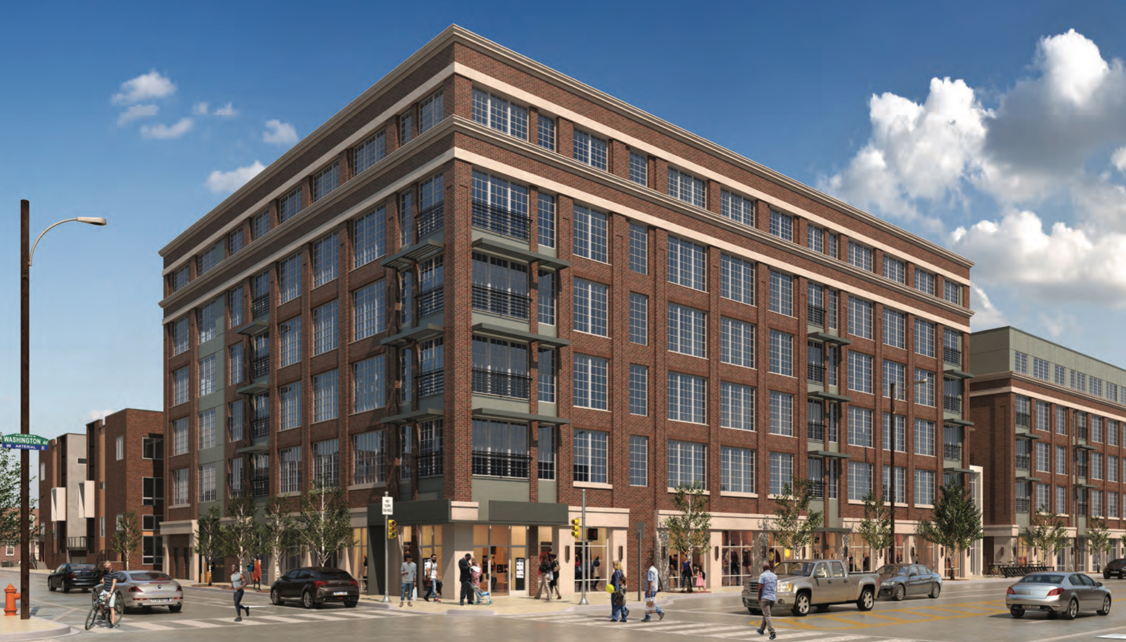Topping-Out Imminent at 3.0 University Place in University City, West Philadelphia
Construction is making steady progress at 3.0 University Place, a major commercial develop situated at 4101-23 Market Street, on the fringe of University City, West Philadelphia. The building rise eight stories tall and yield 272,294 square feet of space, with the ground floor housing retail space. The upper floors will hold office and laboratory space. A green roof will be situated atop the building.

