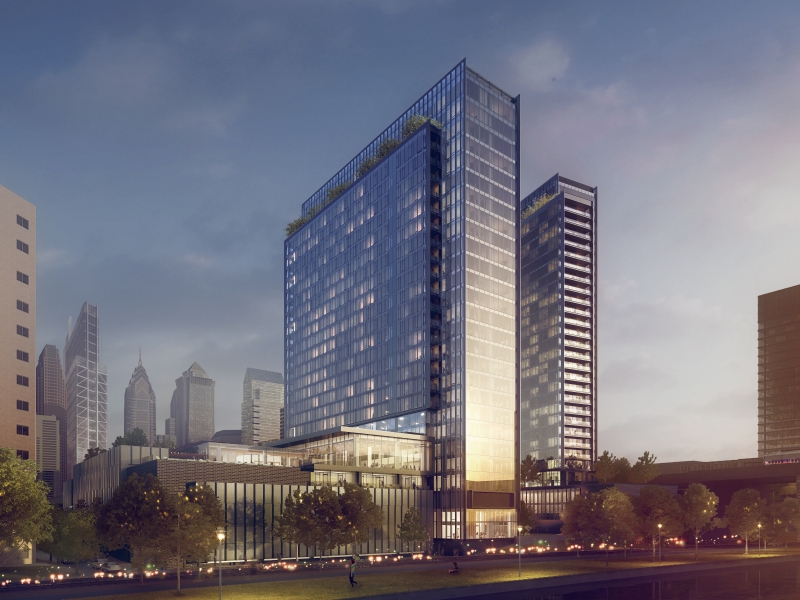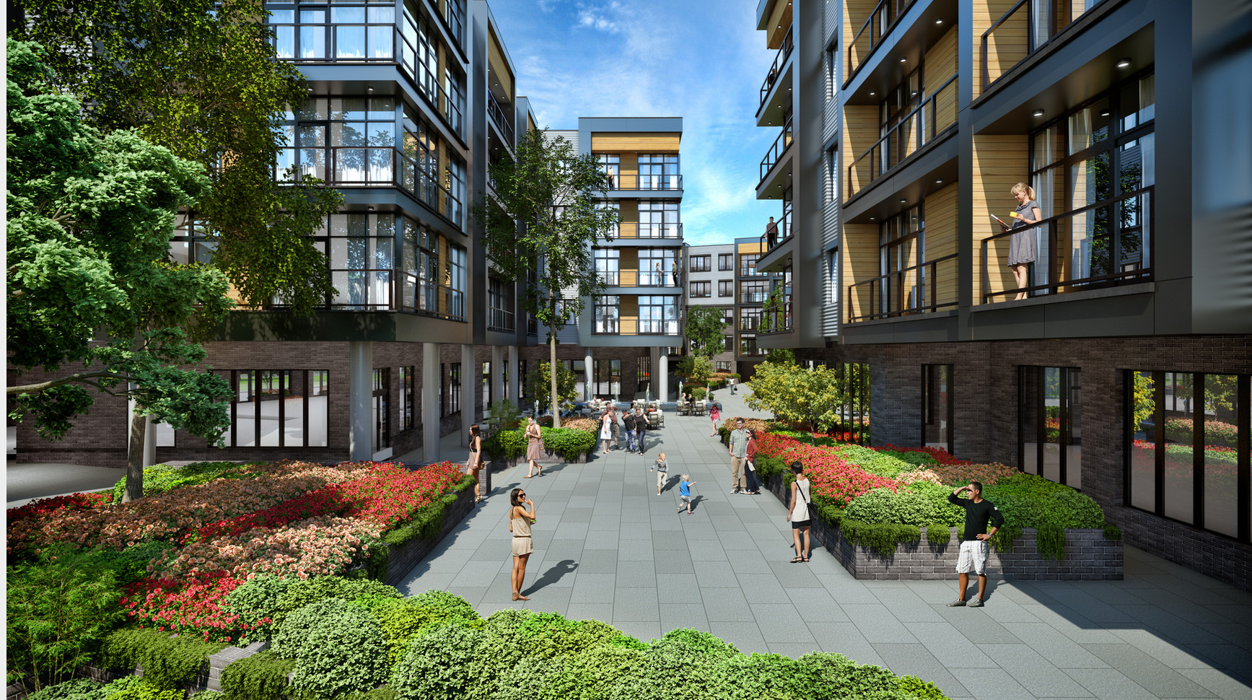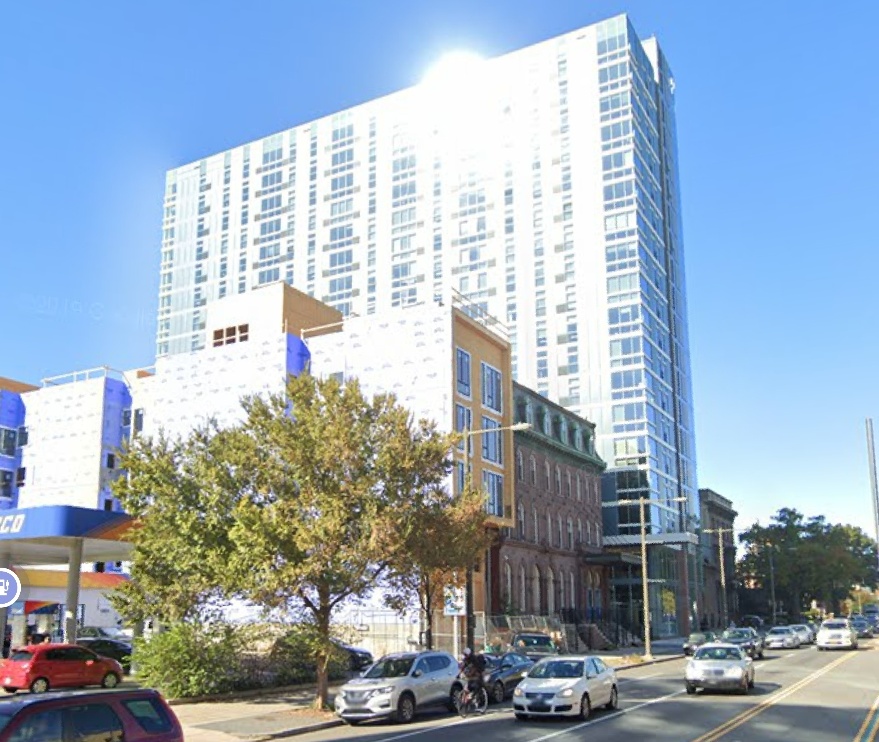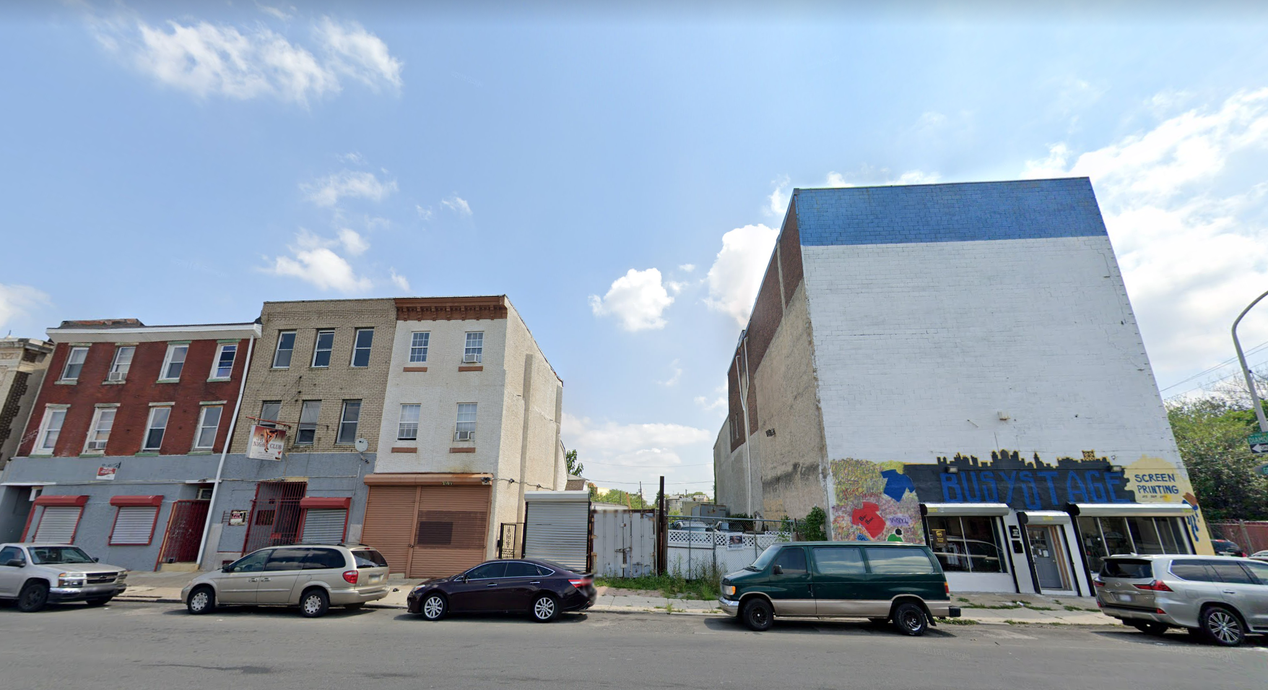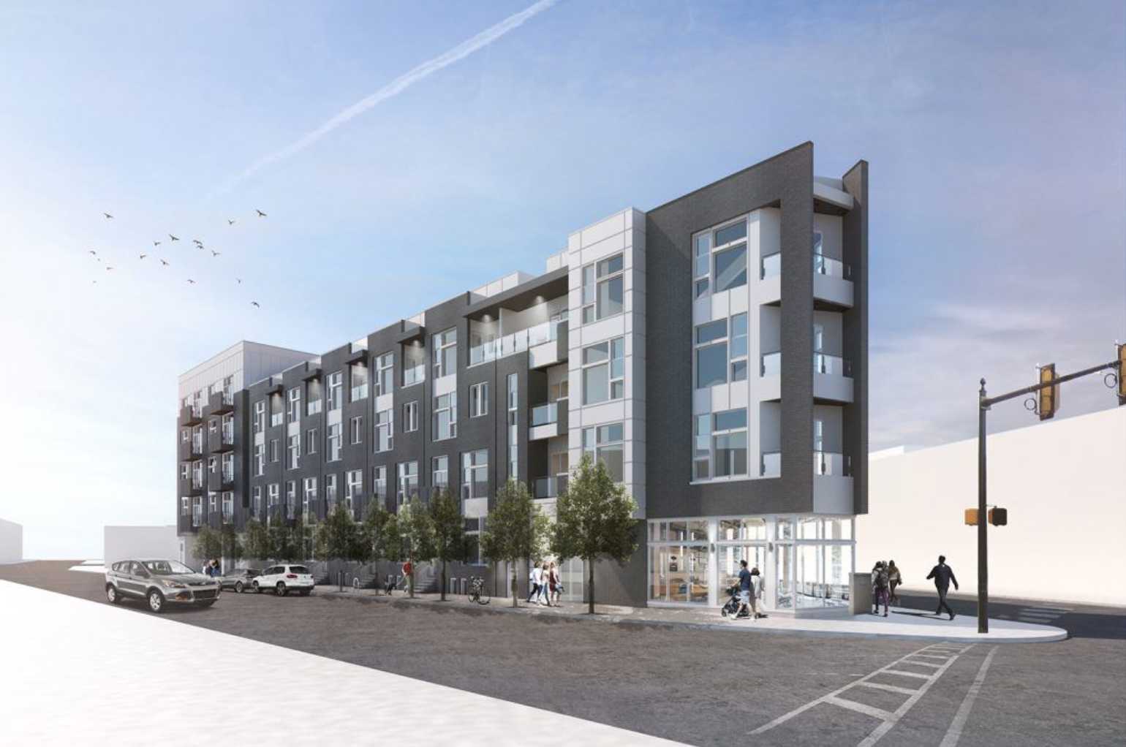Cladding Nearly Finished at Riverwalk North in Center City West
Construction progress continues at Riverwalk, a pair of residential towers at 60 North 23rd Street in Center City West.The development has already made an impact on the skyline as the north tower has nearly wrapped up the glass and metal exterior. The development will have a total of 711 units, with 331 units located in the north tower, which will open ahead of the south tower. Designed by Gensler and developed by PMC Property Group, which has a number of properties across the city, the 315-foot-tall, 28-story tower features a façade of high quality glass and metal that echoes the Schuylkill River to the west, where the metal forms waves transformed by natural light throughout the day. The concrete-framed structure replaces a large parking lot.

