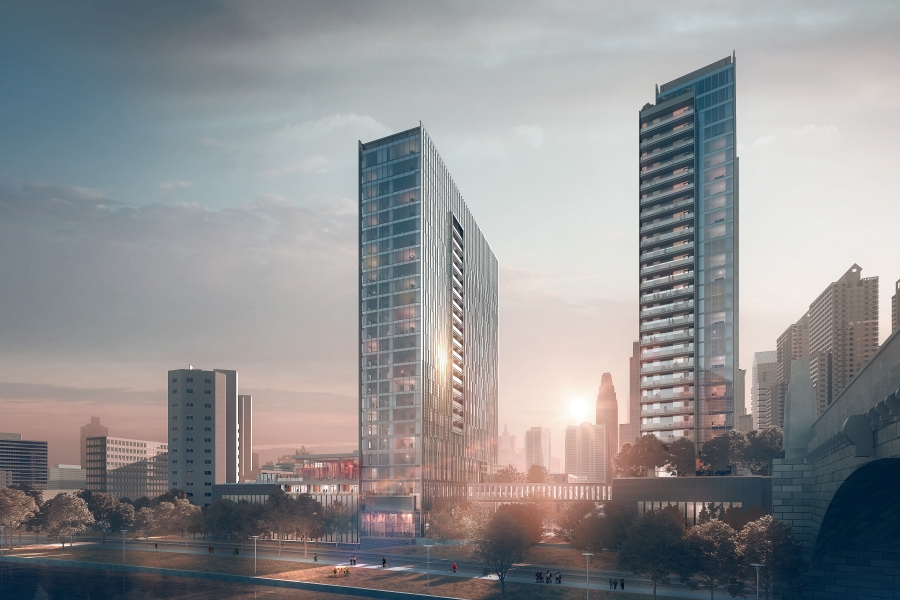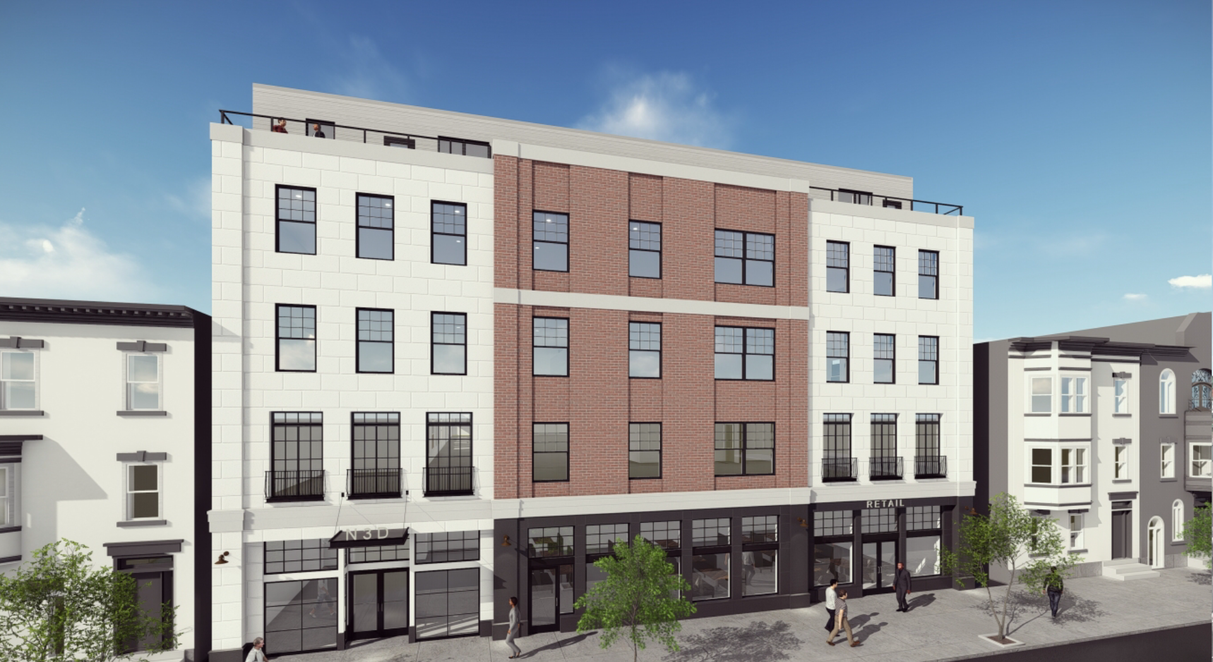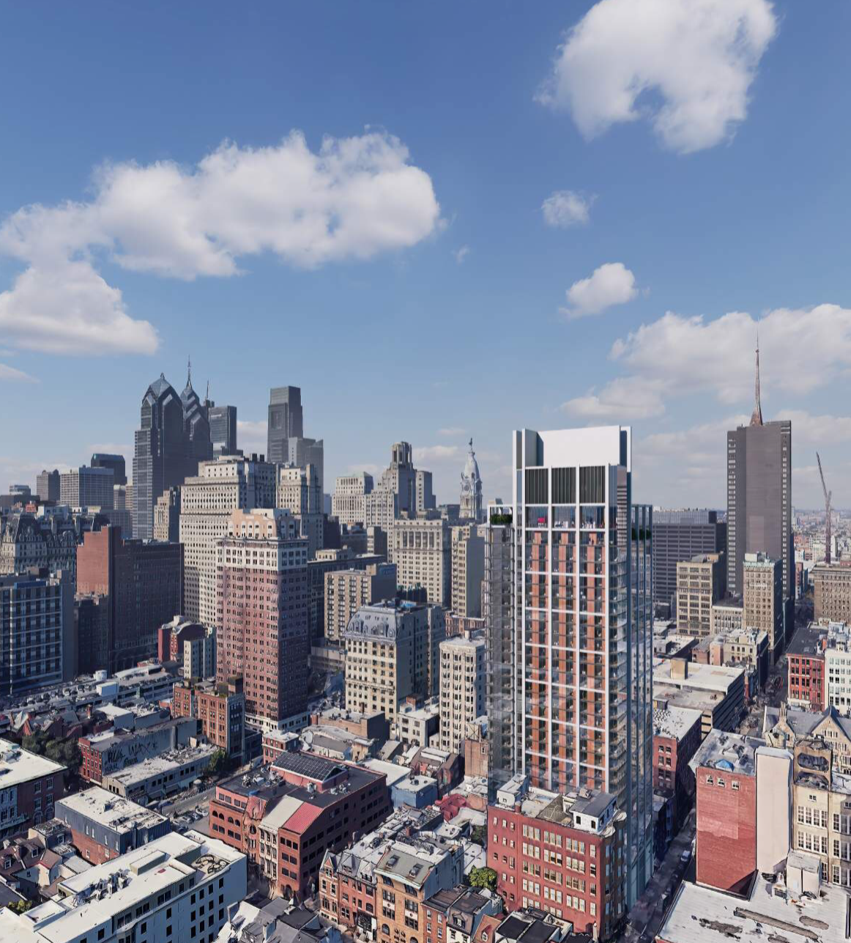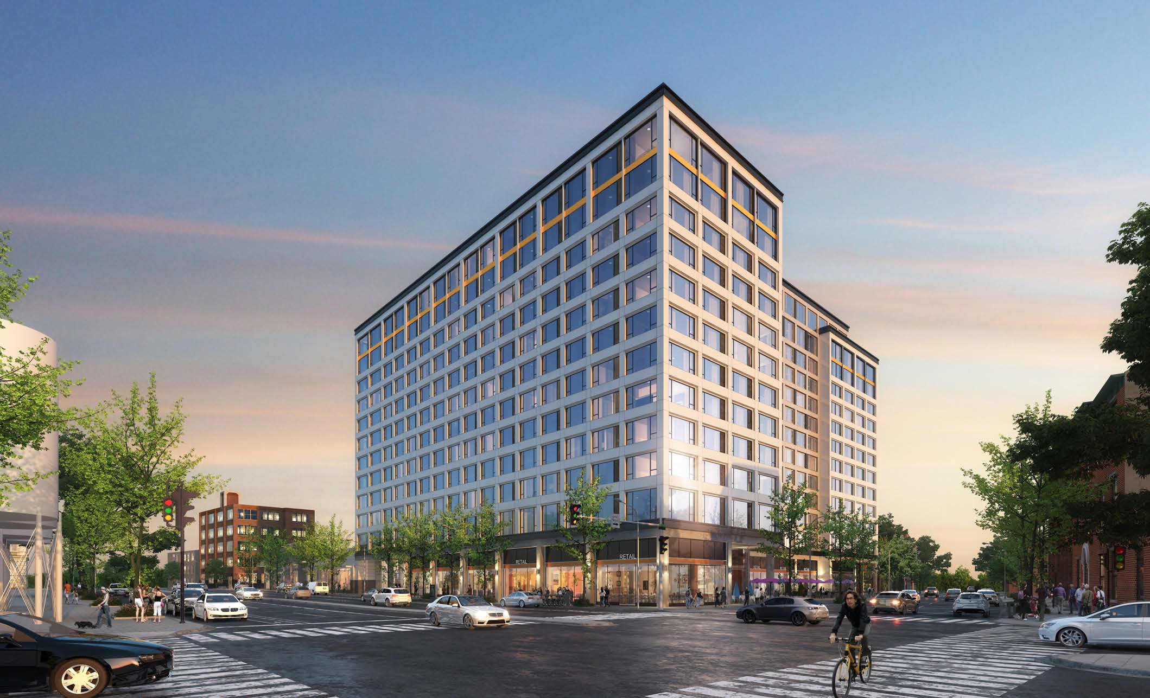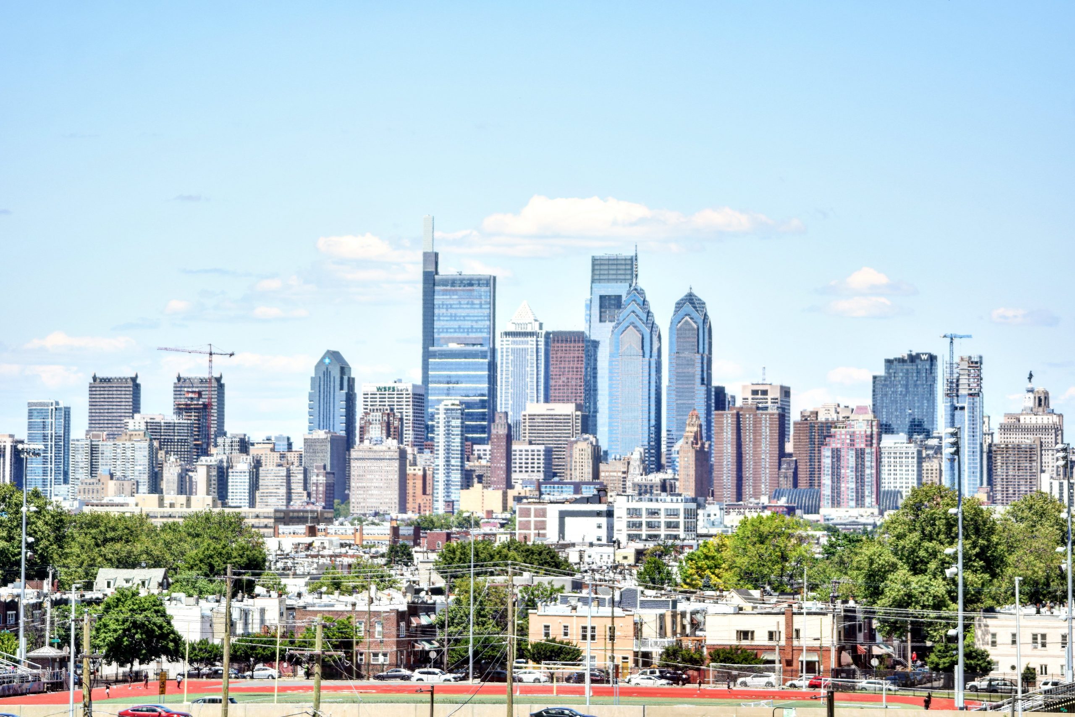Riverwalk South Tower Core Topped in Center City West
The Riverwalk development has been making headlines recently when the massive GIANT supermarket opened in May. Designed by Gensler and developed by PMC Property Group, the two-tower project, located at 60 North 23rd Street in Center City West, is adding skyline mass along the Schuylkill River, with the south tower currently nearing its final height of 362 feet and 32 stories. The north tower has already reached its 315-foot-tall pinnacle some time ago. This project, along with others such as 2222 Market Street nearby, is creating a new high-density neighborhood where construction will soon boom work gets underway at more developments.

