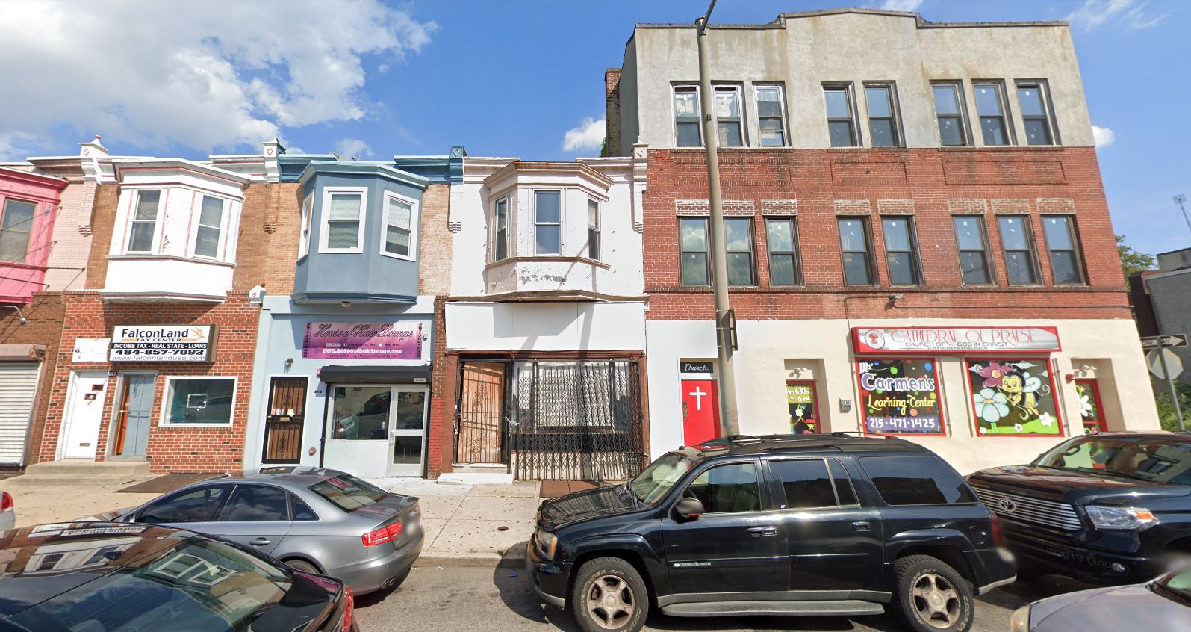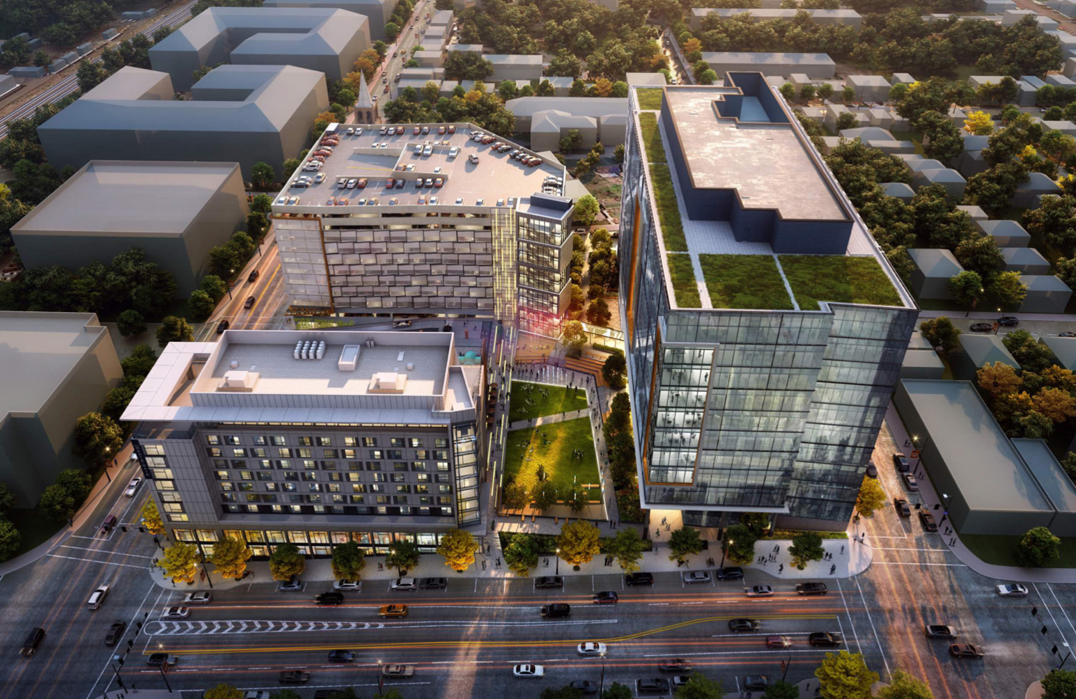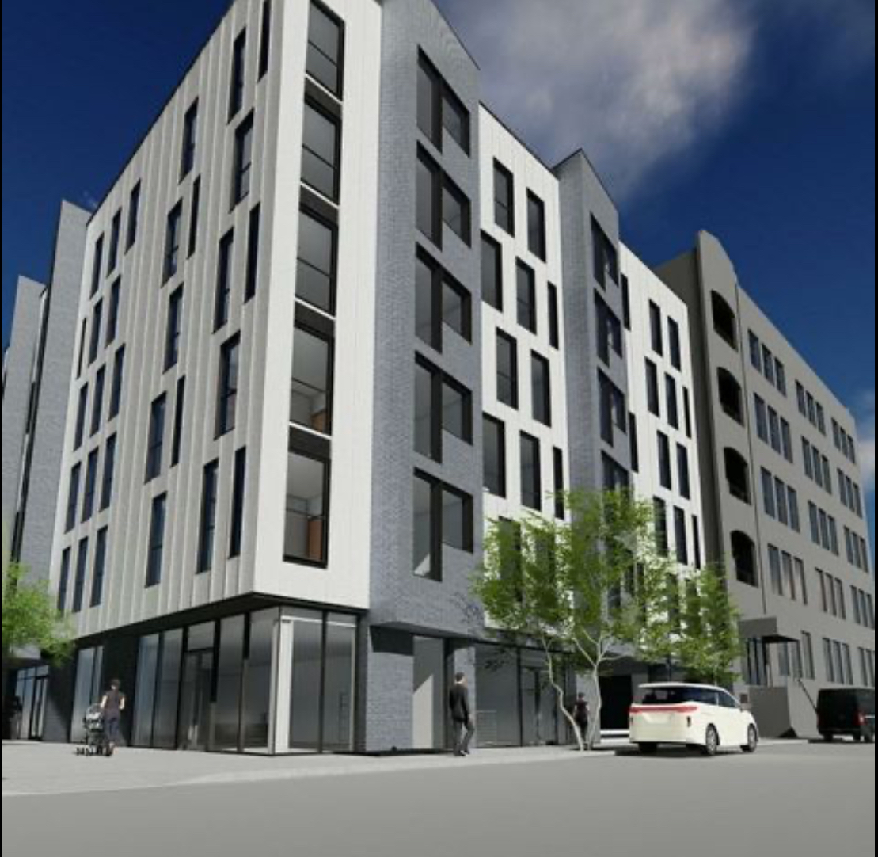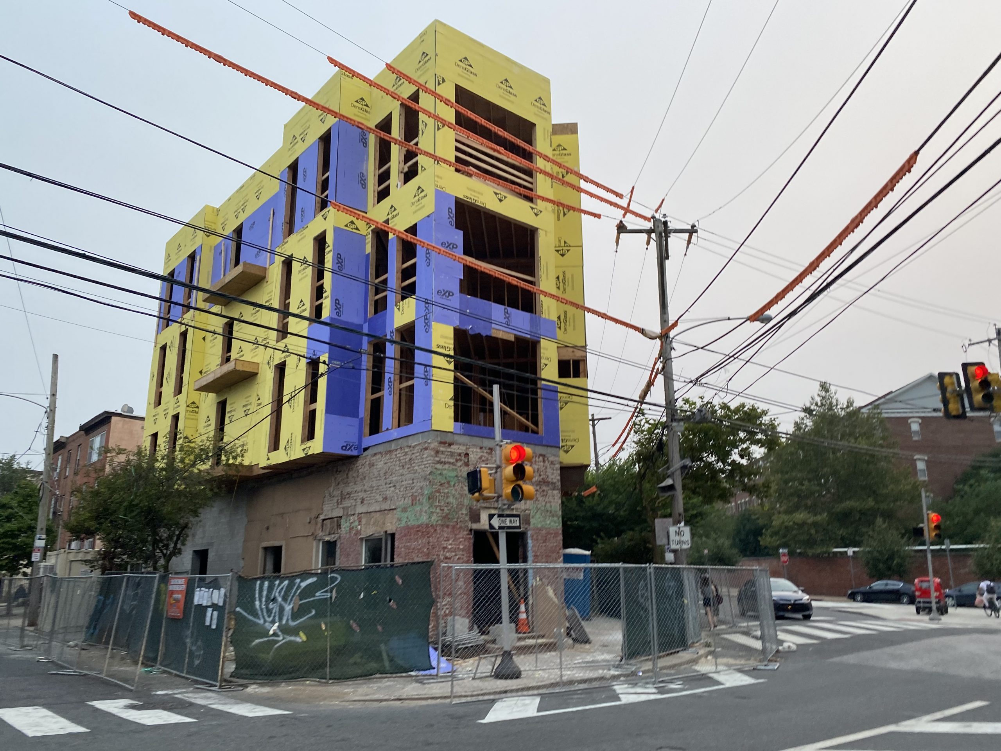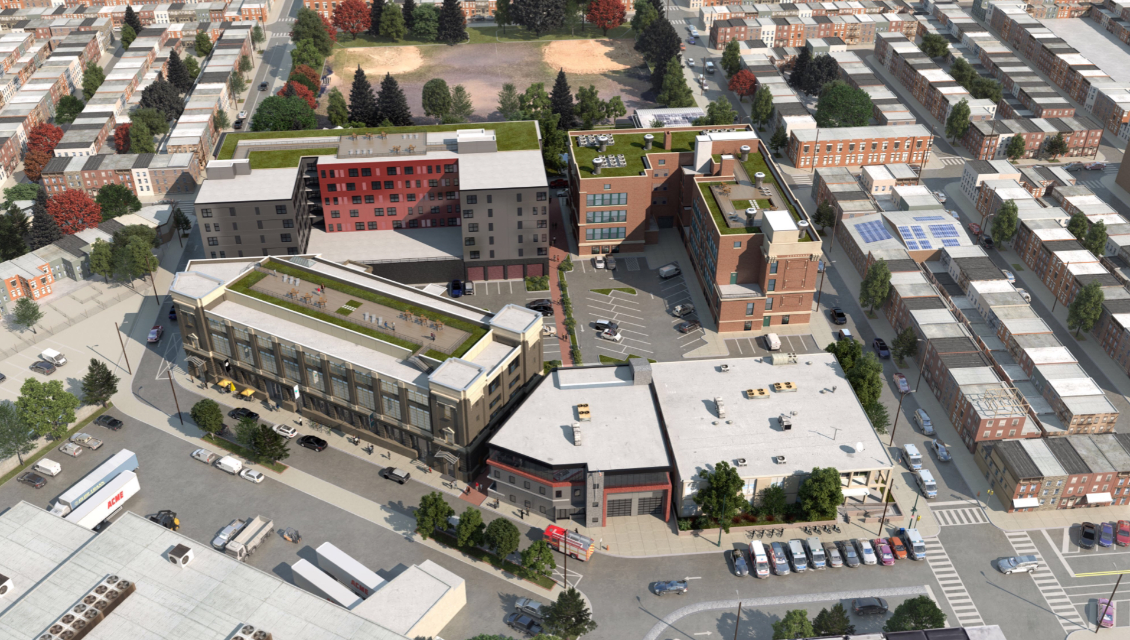Permits Issued for Three-Unit Building at 261 South 60th Street in Cobbs Creek, West Philadelphia
Permits have been issued for a four-story, three-unit mixed-use building at 261 South 60th Street in Cobbs Creek, West Philadelphia. The development will replace a two-story prewar building situated on the east side of the block between Irving Street and Manning Street. The retail space at the ground floor will contribute to the commercial corridor along the street, and three residential units will be located above. The structure will rise from a 900-square-foot footprint and will contain 4,472 square feet of interior space. Permits list Raphael Realty LLC as the owner, JOs. Serratore & Co. Architect Inc. as the designer, and Meir Badush of Northeast Renovations LLC as the contractor. Construction costs are listed at $630,000.

