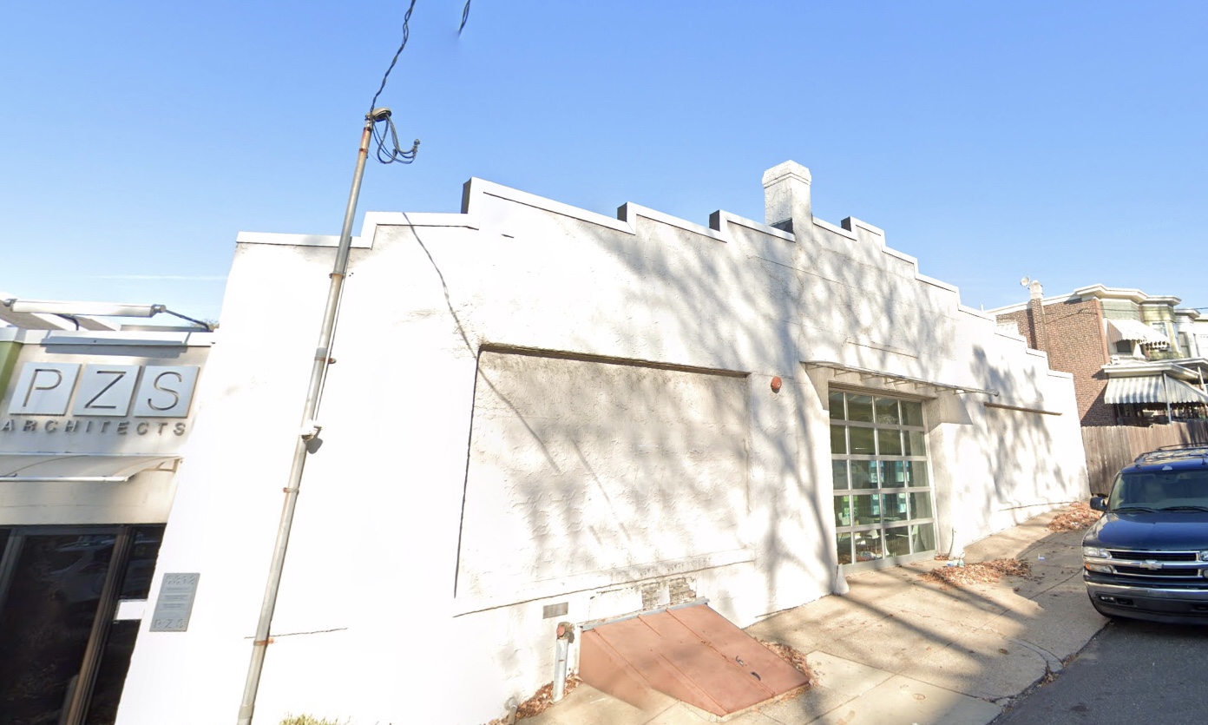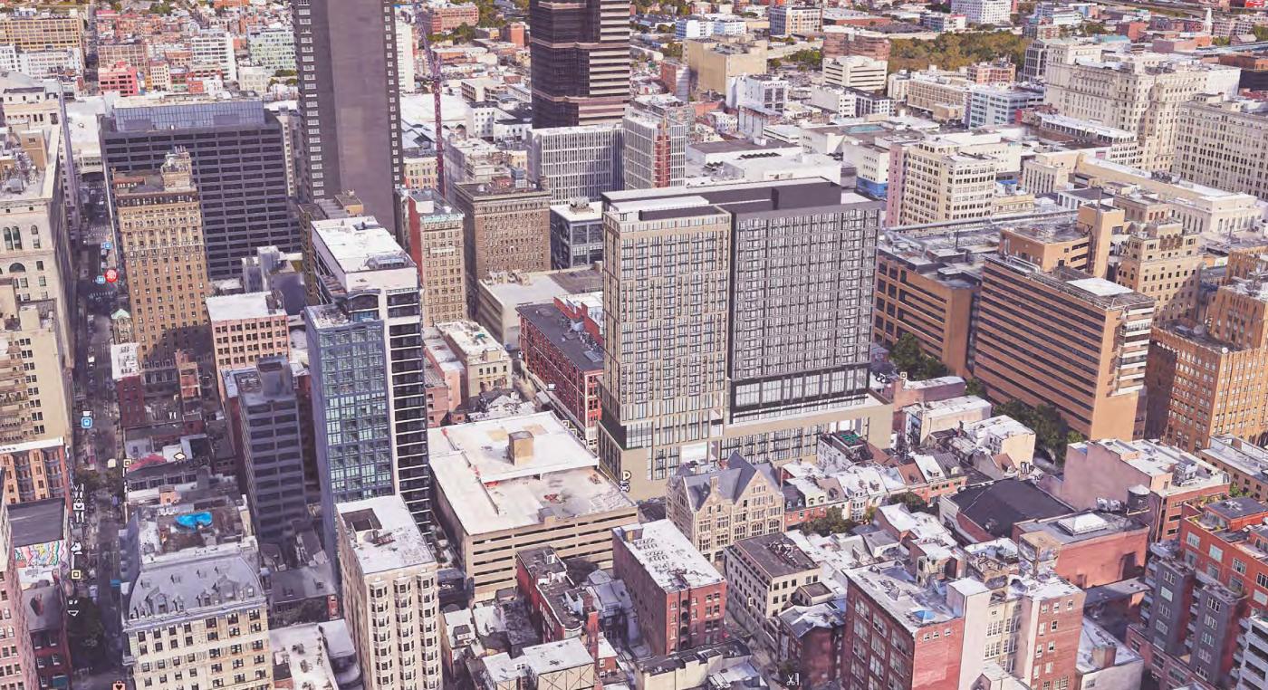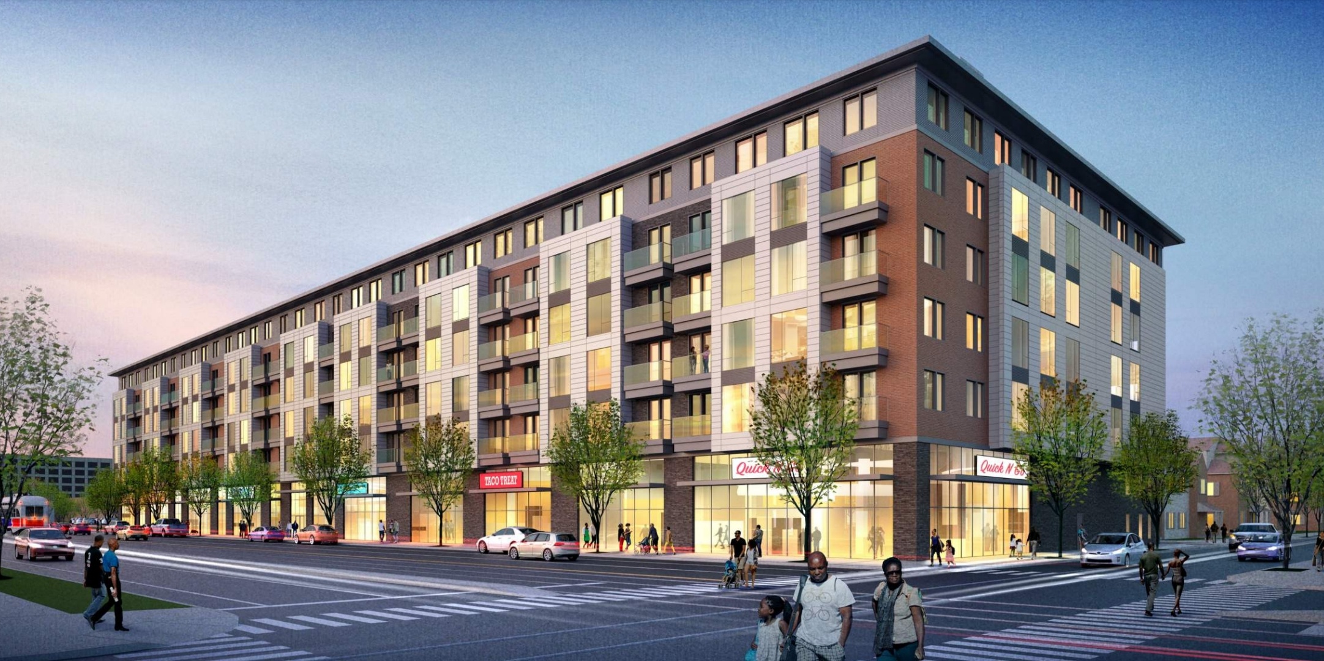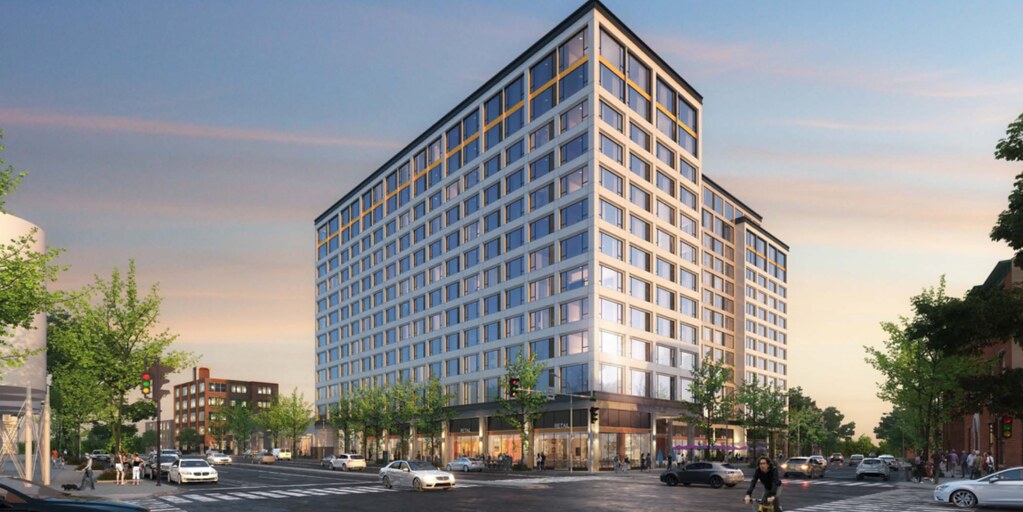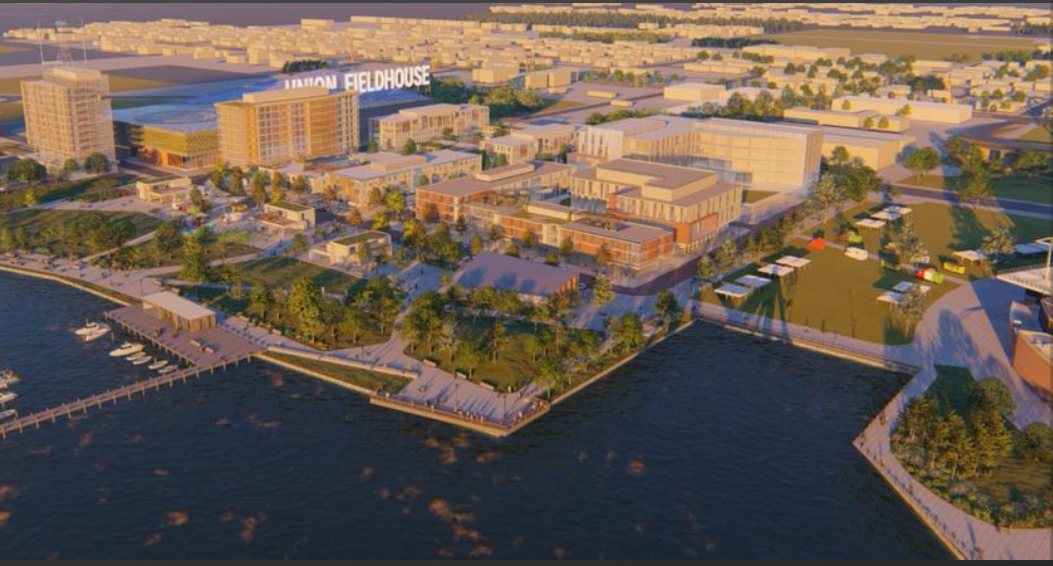Permits Filed for 5312-18 Ridge Avenue in Manayunk, Northwest Philadelphia
Permits have been filed for the construction of a four-story, mixed use structure at 5312-18 Ridge Avenue in the Manayunk neighborhood in Northwest Philadelphia. The building will span a 15,753-square-foot footprint, hold 33,544 square feet of floor area, and contain 36 residential units. The ground floor will feature two commercial spaces, one of which will be occupied by a fresh food market. The address currently houses a one floor industrial building, which will need to be demolished in order for construction to move forward on the project. Klein & Company Plumbing INC will be the contractor for the project. Construction costs are estimated at $5 million.

