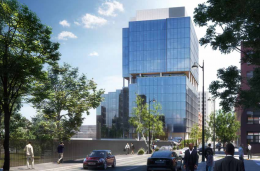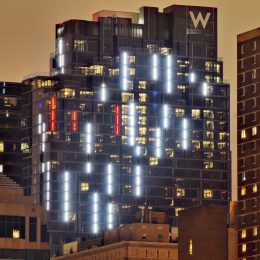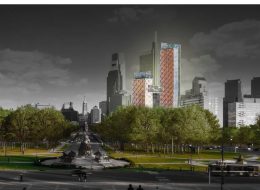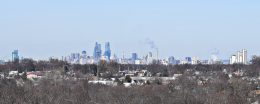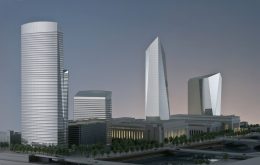Renderings Revealed for Ultra Labs University City at 100 North 32nd Street in University City, West Philadelphia
Renderings have been revealed for Ultra Labs University City, a mixed-use high-rise proposed at 100 North 32nd Street in University City, West Philadelphia. The building will stand 11 stories tall and hold 185,279 square feet of office and laboratory space, contributing to the city’s rapidly growing life sciences industry. The tower will likely rise somewhere between 160 and 190 feet tall, high enough to be easily noticeable from its position next to the rail yard and across from the Schuylkill River.

