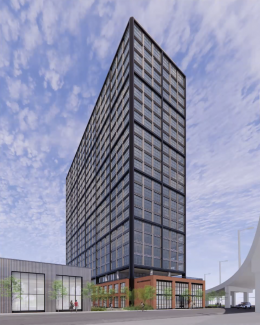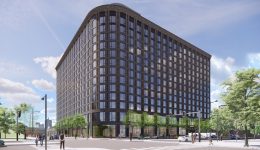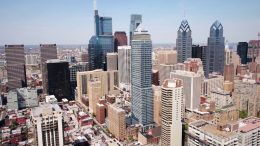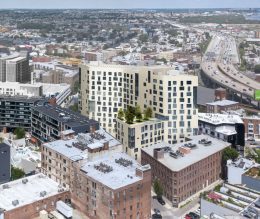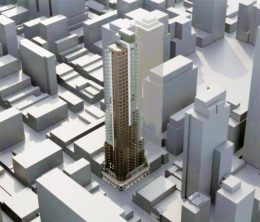Permits Issued for 412 North 2nd Street in Northern Liberties, Lower North Philadelphia
Permits have been issued for the construction of a mixed-use tower at 412 North 2nd Street in Northern Liberties, Lower North Philadelphia. Designed by Morris Adjmi Architects and developed by National Real Estate Development and the KRE Group, the new structure will stand 244 feet and 23 stories high, a fairly significant addition to the local skyline. The development will hold multiple commercial spaces at the ground floor and 397 apartments on the upper floors. A garage will hold 105 parking spaces for building residents. A green roof will be located at the top of the tower, which will contain a total of 351,927 square feet of space. Construction costs are estimated at $93 million, according to the permit.

