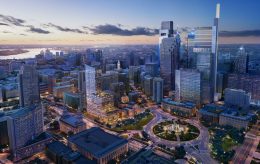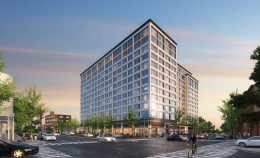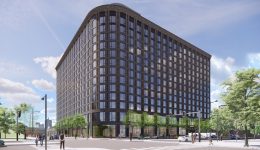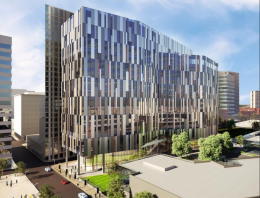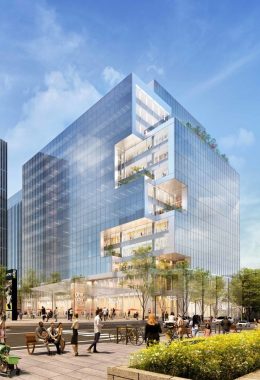Philly YIMBY Looks at Two Cathedral Square, 470-Foot-Tall Office and Residential Tower Planned at 227 North 18th Street in Logan Square, Center City
Updated plans have recently been released for Two Cathedral Square, a 470-foot-tall, 34-story mixed-use commercial and residential tower planned at 227 North 18th Street in Logan Square. Designed by Solomon Cordwell Buenz and developed by EQT Exeter, with Studio Bryan Hanes handling landscape design, the 700,000-square-foot-plus building is the largest component of Cathedral Square, a redevelopment master plan for the block-sized archdiocesan campus centered on the iconic Cathedral Basilica of Saints Peter and Paul. Today YIMBY takes a closer look at the most recent iteration of Center City’s latest trophy tower.

