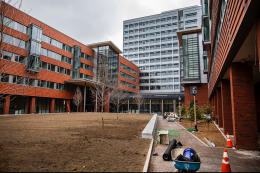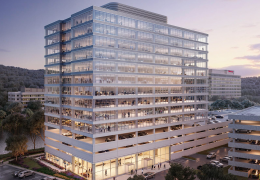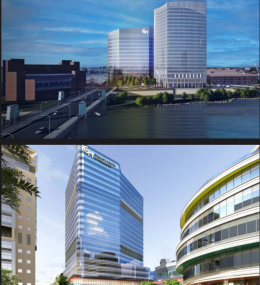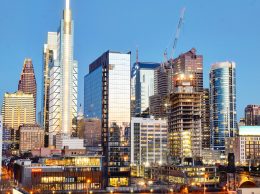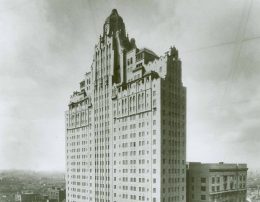Construction Wrapping Up On Penn New College House West in University City, West Philadelphia
Construction work is wrapping up on Penn’s New College House West, located in University City, West Philadelphia. Designed by Bohlin Cywinski Jackson, the tower rises 12 stories tall at Walnut Street and five stories along Locust Walk. The structure is the University of Pennsylvania‘s latest student dormitory, which will house 450 rooms within 250,000 square feet of space.

