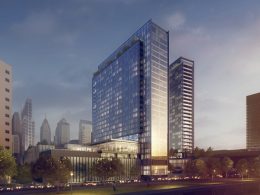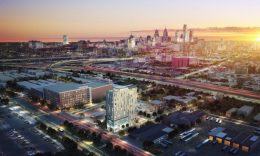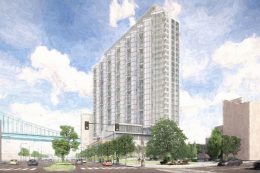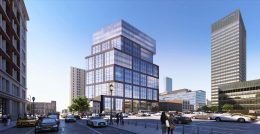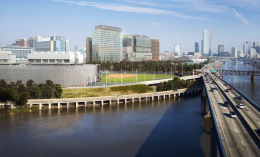Construction Progresses on Two-Tower Riverwalk Complex at 60 North 23rd Street, in Center City West
The two-tower Riverwalk complex, located at 60 North 23rd Street on the east bank of the Schuylkill River in Center City West, has gained prominence over the span of the past year, when the 315-foot-tall, 28-story north tower rose into the skyline and topped out over the summer. As of today, the tower is nearly fully sheathed in glass and the core of the taller, 363-foot-tall, 32-story south tower now standing around 10 stories tall and the concrete superstructure at around six stories. The project, developed by PMC Properties and designed by Gensler, will bring 711 residential units to the rapidly growing neighborhood. The two will be connected to by a bridge that connects the retail bases.

