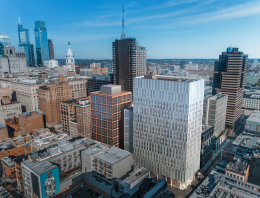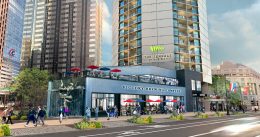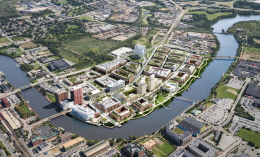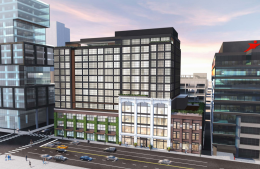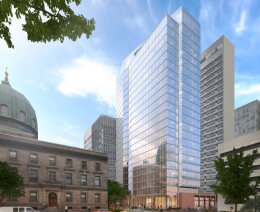Permits Issued for Parking Garage at East Market Phase 3 in Market East, Center City
Permits have been issued for the parking garage at 1101-53 Chestnut Street, part of the East Market Phase 3 development in Market East, Center City. The garage will be situated underground beneath the two future towers with three levels of underground parking and 300 parking spaces, which will be shared between the two superstructures. t will include 37 compact parking spots with 15 spaces for preferential parking, as well as 15 electric vehicle spaces with chargers and eight ADA spaces, where two will be van-accessible. The garage will total 156,456 square feet and cost an estimated $42,357,933 to construct.

