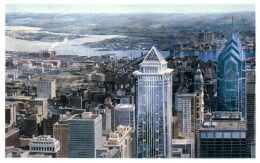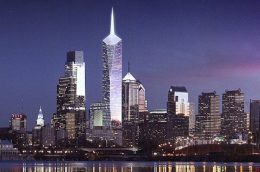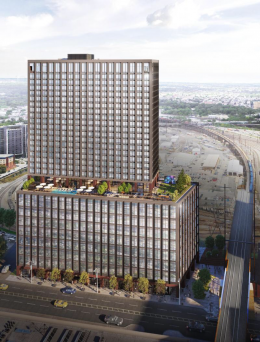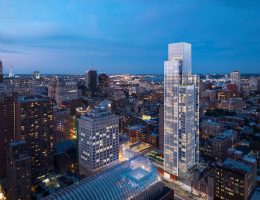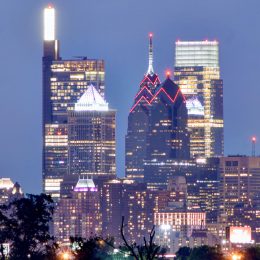A Look at the Former, Taller Iteration of Mellon Bank Center, Center City
The 824-foot Mellon Bank Center at 1735 Market Street was completed in 1990. Originally, the tower had a similar design yet with a taller shape and several other differences. Designed by Kohn Pedersen Fox and developed by CommonWealth REIT, the tower would have stood 880 feet tall and would have featured projecting floor space at the corners up to an estimated height of 400 feet. The crown would have also appeared more skeletal than it looks today. Stone patterns all around the base are different.

