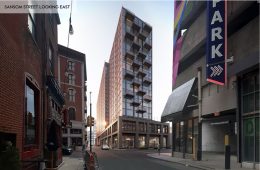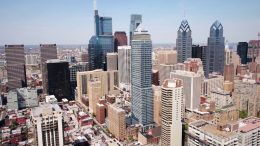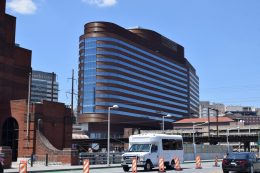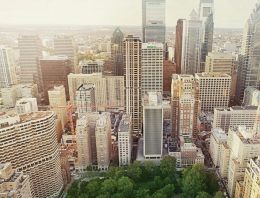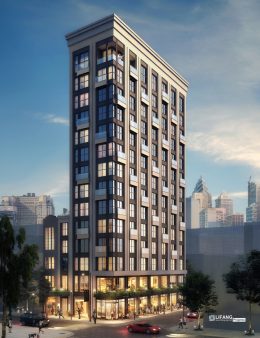Permits Issued for 12 + Sansom in Market East, Center City
Permits have been issued for 12 + Sansom, a high-rise planned at 123-27 South 12th Street in Market East, Center City. Designed by Studios Architecture, the tower will rise 20 stories tall and will offer 399 residential units, some with balconies. A roof deck will be included with the development. In total, the tower will hold 370,860 square feet of space. Clemens Construction is the contractor behind the project. Construction costs are estimated at $132.25 million.

