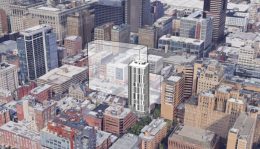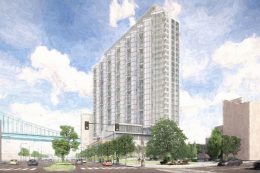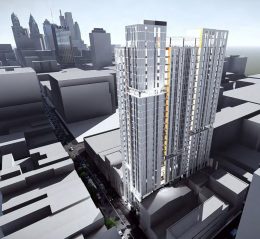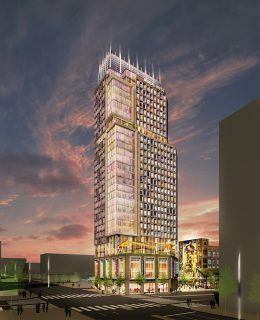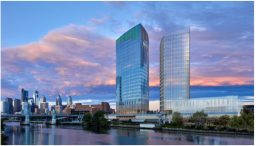Demolition Pending at Future Site of 295-Foot-Tall Tower at 1101 Walnut Street in Center City
Demolition is pending for a Wendy’s restaurant at 1101 Walnut Street in Center City, which will be replaced with a 259-foot-tall, 23-story residential tower designed by JKRP Architects. The project was initially revealed in August 2019, with demolition and construction permits following in October. Since that time, however, no signs of demolition work have appeared on the site. Permis list ARD 1105 Walnut LLC as the owner.

