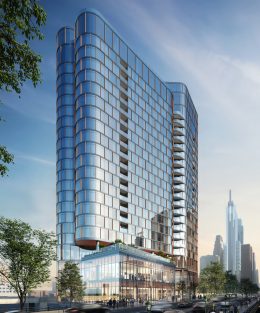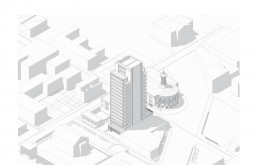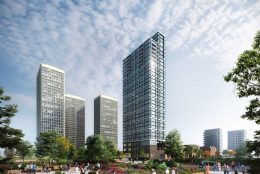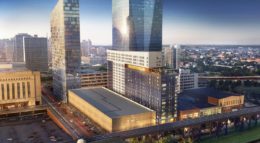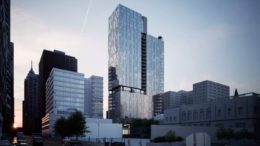Site Prep Underway at 2301 John F. Kennedy Boulevard in Center City West
A recent site visit by Philadelphia YIMBY has noted that site preparation work is underway for the construction of a 307-foot-tall, 23-story mixed-use tower at 2301 John F. Kennedy Boulevard in Center City West. Designed by Solomon Cordwell Buenz and developed by the PMC Property Group (which also serves as the contractor), the curvy edifice will rise on a slender-wedge shaped lot by the Schuylkill River waterfront and will contain 334,201 square feet of interior space. The project will offer 287 residential units as well as office space and parking for 44 cars and 96 bicycles. Permits list a construction cost of $105 million.

