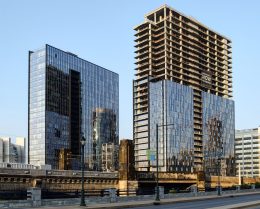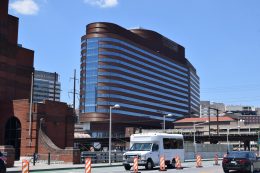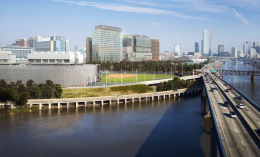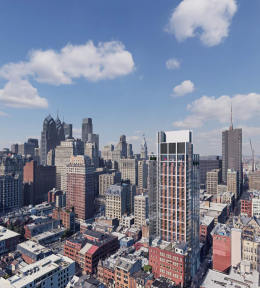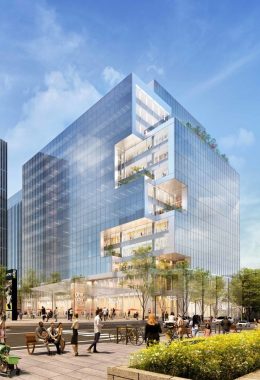Facade Rises Above Halfway Point at Riverwalk South at 60 North 23rd Street in Center City West
The facade has risen above the halfway point at Riverwalk South, located at 60 North 23rd Street in Center City West. Designed by Gensler and developed by the PMC Property Group, the building is part of the two-towered, 711-unit Riverwalk complex and rises 362 feet and 32 stories. The structure will hold 380 residential units and feature a pleasant shade of glazed glass, with black metal highlights rippling in the light throughout the day.

