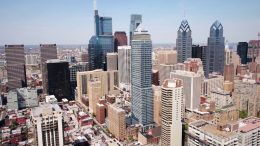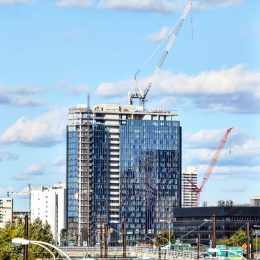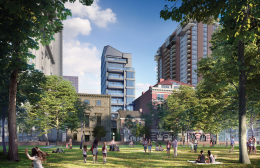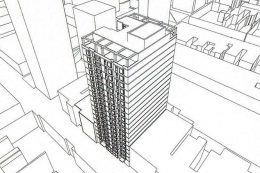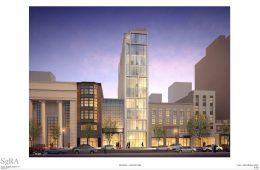The Laurel Rittenhouse Square Continues Ascent in Rittenhouse Square, Center City
Philadelphia’s tallest currently under-construction building continues to rise at 1911 Walnut Street, where the Southern Land Company is erecting The Laurel Rittenhouse Square, a 599-foot-tall tower that will dramatically transform the neighborhood skyline. The 48-story tower, designed by Solomon Cordwell Buenz, will add 185 rental apartments and 60 condo units. Since the last YIMBY update in early August, the skyscraper has only climbed only three levels, now reaching six stories, but progress should move faster now that the structurally challenging portion at the cantilever is nearing completion.

