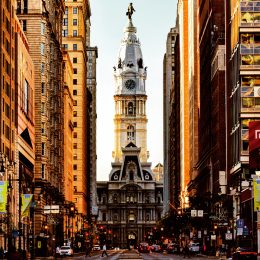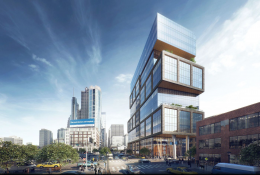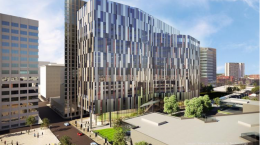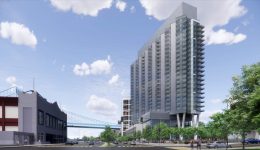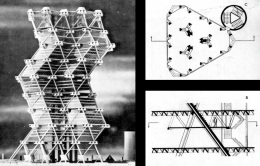Looking at Philadelphia City Hall in Center City
The Philadelphia City Hall, located at 1400 John F. Kennedy Boulevard in Center City, is an astonishing 548-foot tall structure that was completed in 1901 (though occupation first started in 1877) at the intersection of Market Street and Broad Street. The nine-story structure is the world’s tallest freestanding masonry building and has a lovely Second Empire style architecture (also known as Napoleon III style), with the municipal floors and the clock tower decked out with decorative cornices and pillars. The building was designed by John McArthur Jr. and Thomas Ustick Walter. McArthur has also designed the First National Bank and Walter was the fourth architect of the Capitol building in Washington DC, having designed the Capitol dome on top of the Capitol Building.

