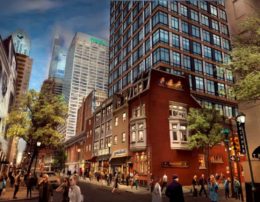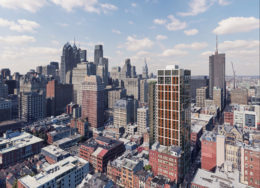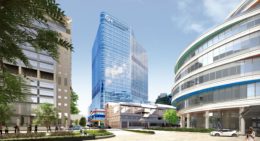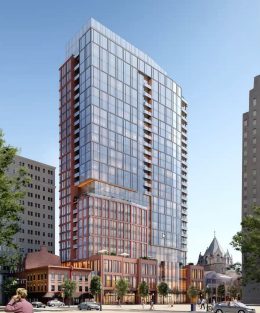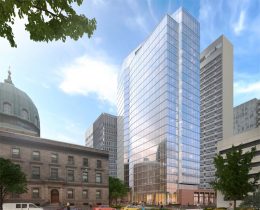Construction Anticipated at Harper Square at 113-21 South 19th Street in Rittenhouse Square, Center City
One of the most exciting development proposals on Philadelphia’s drawing boards is Harper Square at 113-21 South 19th Street in Rittenhouse Square, Center City. Designed by DAS Architecture and Planning and developed by Pearl Properties, the slim skyscraper is planned to rise 620 feet and 52 stories tall. The 267,874-square-foot structure will hold 215 residential units and 30,180 square feet of commercial space and incorporate existing historic buildings into the base. So far, only a preliminary approval permit had been issued, meaning that construction must await further permits to start, yet we still saw it fitting to visit the site of the proposal to document its current condition, which we share in the photos below.

