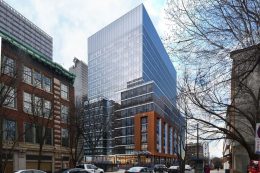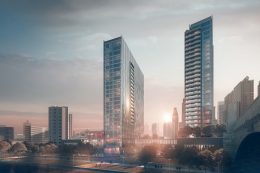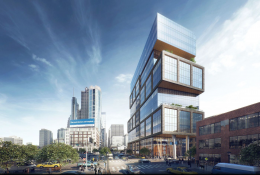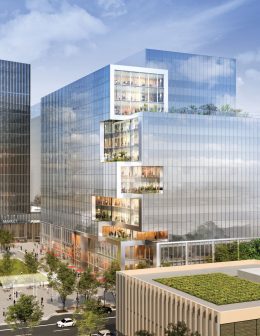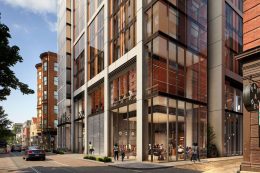Progress Still Stalled at 20th + Arch, 15-Story Office Tower Planned at 2000-24 Arch Street in Center City West
The 28th place on Philadelphia YIMBY’s December 2021 Development Countdown goes to 20th + Arch, a 260-foot-tall, 15-story office tower planned at 2000-24 Arch Street (also known as 2020-2024 Arch Street) in Center City West. Designed by L2P and developed by the Parkway Corporation (alternately Parkway Commercial Properties), the building would replace a parking lot that spans the eastern part of the block between North 20th and North 21st streets. And though we have first reported on the tower over a year ago, no permits have yet been filed for the development and our recent site visit revealed no demolition nor construction activity at the still-operational parking lot.

