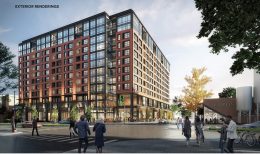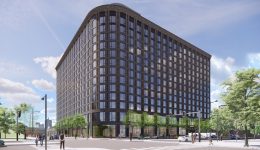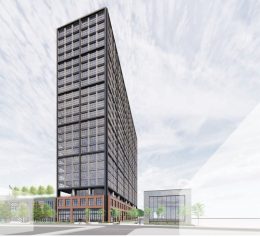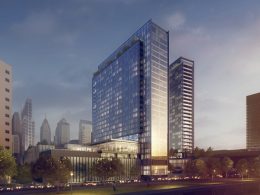High-Rise Development At 418 Spring Garden Street in Northern Liberties Goes to Civic Design Review
The team behind the 329-unit high-rise development proposed at 418 Spring Garden Street in Northern Liberties has submitted a documentation package to the Civic Design Review. Designed by Solomon Cordwell Buenz, the tower will rise 12 stories tall and will feature commercial space on the ground floor and 87 parking spaces.





