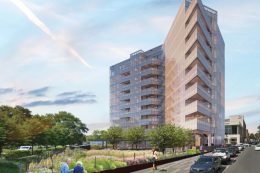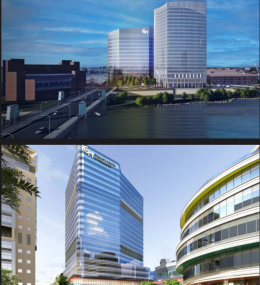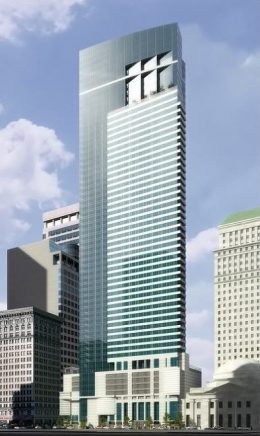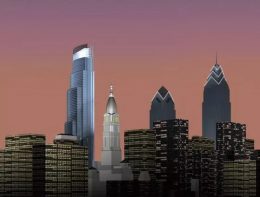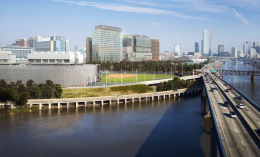Cladding Mostly Complete at 2100 Hamilton Street in Franklintown, North Philadelphia
Philly YIMBY’s recent site visit to the 27-unit residential project under construction at 2100 Hamilton Street revealed that cladding has reached the top of the 11-story structure, though progress has slowed down since our last site visit. Designed by Philadelphia based architects Cecil Baker + Partners and developed by Bock Development Group, the building stands in the Franklintown neighborhood in North Philadelphia near Logan Square in Center City to the south. Last year, the structure reached its full height of 115 feet and is on its way to becoming the latest luxury development in a neighborhood that rarely sees new construction.

