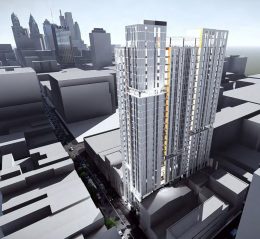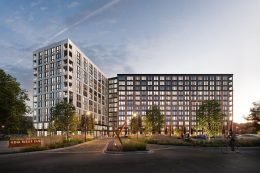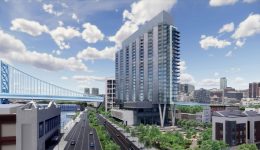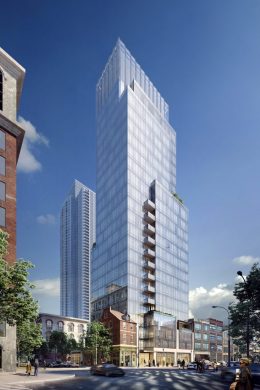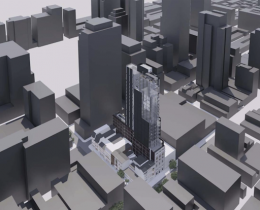The 20th Place on Philadelphia YIMBY’s December Countdown Goes to 27-Story Tower Planned at 709-13 Chestnut Street in Market East, Center City
The 20th place on Philadelphia YIMBY’s December 2021 Development Countdown goes to the 317-foot-tall, 27-story residential high-rise proposed at 709-13 Chestnut Street in Market East, Center City. Designed by Edry McHenry Architects and developed by the Parkway Corporation and Roseland Properties, the building will replace a parking lot on the north side of Chestnut Street between 7th and 8th streets and will offer 278 market-rate single-family units. Although the proposal was well-received by both the City’s Planning Commission and the Civic Design Review Committee upon its reveal in 2018, no construction permits have yet been filed and YIMBY’s recent site visit revealed no signs of ongoing work at the still-operational parking lot.

