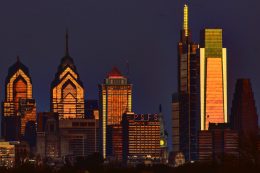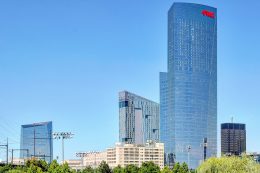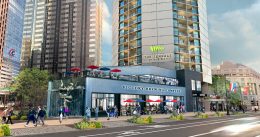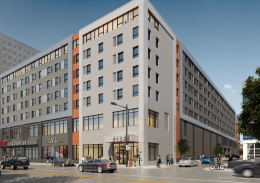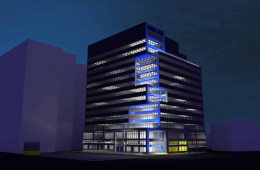Looking Back at the Comcast Center, Philadelphia’s Former Tallest Skyscraper
The Comcast Center at 1701 John F. Kennedy Boulevard is the first of a two-tower complex, which had drastically changed the Center City skyline when it passed the height of One Liberty Place, becoming Philadelphia’s tallest building. The structure was completed in 2008 and stands 974 feet and 58 stories tall, with a concrete core and steel floors. The exterior features high quality, mirror-like glass, a departure from the traditional masonry style that Robert A.M. Stern Architects is known for, as seen in limestone-clad towers such as The Alexander at 1601 Vine Street and 30 Park Place in New York City.

