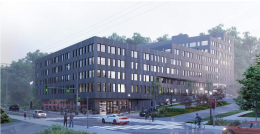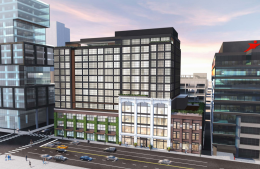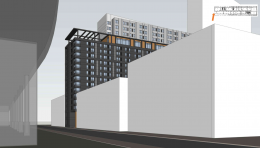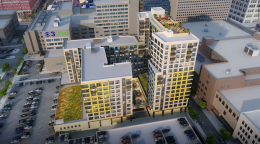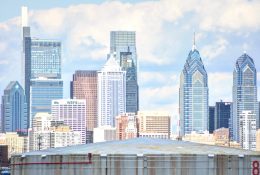185-Unit Mixed-Use Development Revealed at 4401 Ridge Avenue in East Falls, Northwest Philadelphia
A massive mixed-use development has been unveiled at 4401 Ridge Avenue in East Falls, Northwest Philadelphia. Designed by Oombra Architects and developed by Atapco Properties, the development will hold 178,837 square feet of space and will offer 185 residential units, with 34 planned studios, 117 one-bedrooms units, and 34 two-bedroom units. Additionally, 4,760 square feet of commercial space will be located on the ground floor on Ridge Avenue. Here, a “commercial patio” will also be located, offering 2,200 square feet of outdoor space. More outdoor area will be provided on the 8,100-square-foot roof deck, which will come with a 3,400-square-foot green roof. The project will also provide 189 parking spaces as well as 62 bike spaces.

