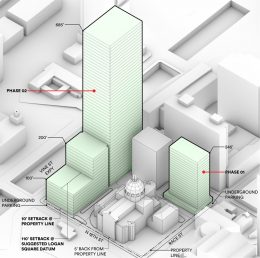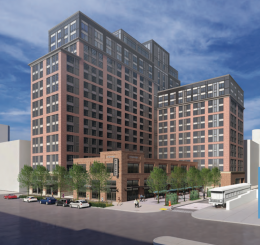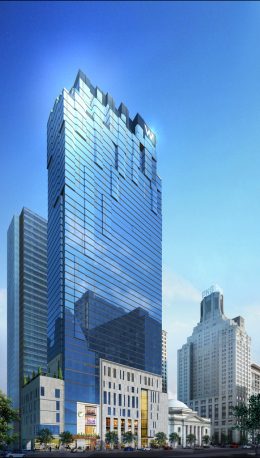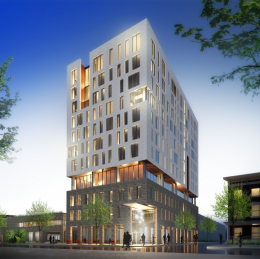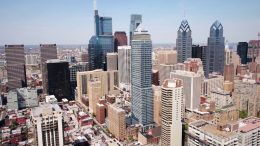Cathedral Square Phase Two Awaits Design Reveal in Logan Square, Center City
At number one on Philly YIMBY’s December 2020 Development Countdown is Cathedral Square Phase Two, a 685-foot-tall tower planned for 1700 Vine Street in Logan Square, Center City. The skyscraper is part of Cathedral Place, a proposed redevelopment of the block-sized archdiocesan campus centered on the Cathedral Basilica of Saints Peter and Paul, a block east of Logan Square. The development will also include a new 23-story high-rise. The taller tower will be designed by Solomon Cordwell Buenz, though only a general massing is available at this point. The model shows a bulky building with a lower section to the west that steps up toward the tower. Our site visit has revealed no construction activity yet at the tower site, which is occupied by a low-rise structure and a parking lot. Both towers are being developed by Exeter Property Group.

