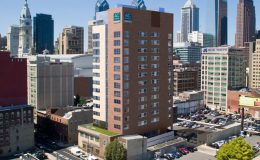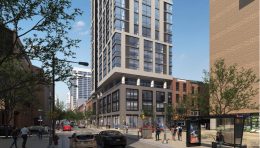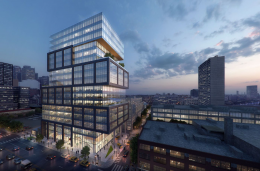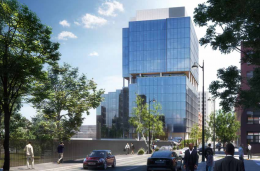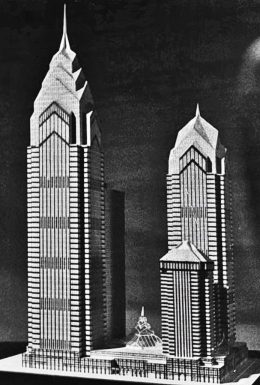Work Stalled On AC Hotel at 230 North 13th Street in Chinatown, Center City
Work appears stalled on the 150-room AC Hotel by Marriott planned at 230 North 13th Street in Chinatown, Center City. Designed by Bergman Associates and developed by Baywood Hotels, the project will integrate a historical building into the design. The 181-foot-tall, 15-story tower will stand out prominently in an area with few tall buildings and will offer fantastic views of the city.

