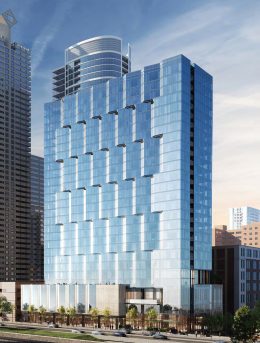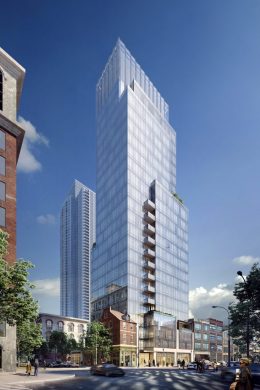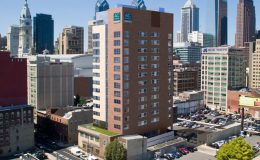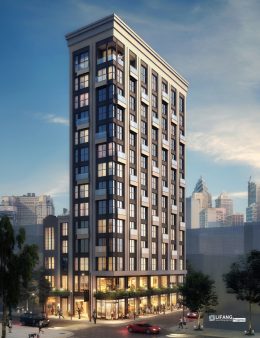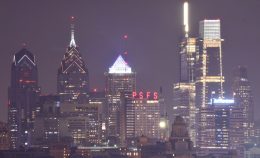New Renderings Reveal Design Updates at 33 North 22nd Street, Center City West
Last month, YIMBY presented a thorough overview of 33 North 22nd Street, a 328-foot-tall residential high-rise proposed in Center City West by PMC Property Group. The 29-story, 341-unit tower will replace the 32,616-square-foot Trader Joe’s parking lot south of John F. Kennedy Boulevard, whch sits just to the northwest of the curved Murano condominium. The design by Solomon Cordwell Buenz a unique avant-garde style to the area unlike any other in the city. A recent design update revealed in the recent Civic Design Review filing shows certain updates, such as a lower parapet and extended porcelain panels at the base.

