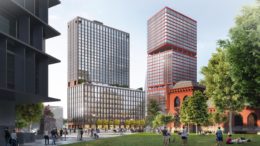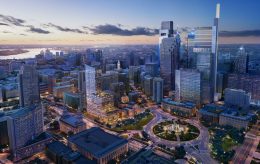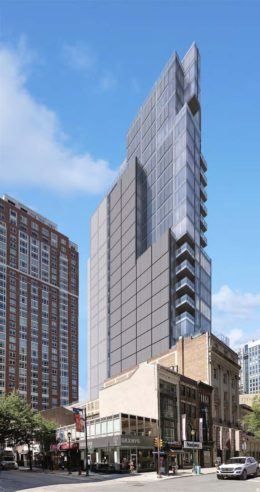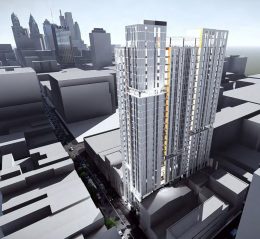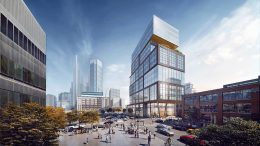Construction Approaches Halfway Point at 3025 JFK Boulevard in University City, West Philadelphia
A recent site visit by Philly YIMBY has revealed that concrete assembly is nearly at the halfway point at 3025 JFK Boulevard, a 361-foot-tall, 28-story mixed-use tower at 3025 John F. Kennedy Boulevard at University City, West Philadelphia. Designed by the Practice for Architecture and Urbanism and developed by Brandywine Realty Trust, with Hunter Roberts Construction Group as the contractor, the building, also known as Schuylkill Yards West, will span 559,583 square feet, with commercial and laboratory space on the lower floors with 326 residential floors situated above. The building is the first major high-rise to be built as part of the 14-acre Schuylkill Yards megadevelopment. Construction at 3025 JFK Boulevard is expected to cost $180 million.

