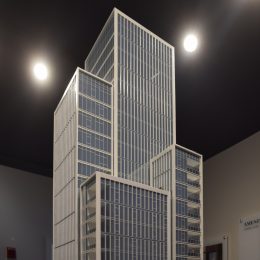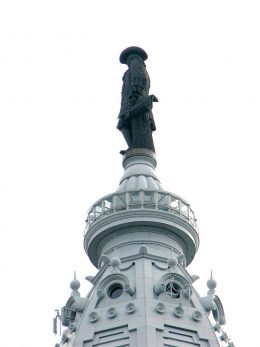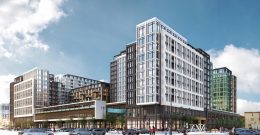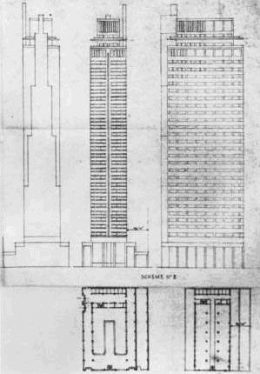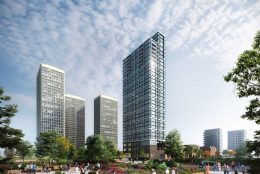Looking at the Architectural Model of Arthaus in Center City
In contrast to smaller developments, major skyscraper projects are backed by large teams, which include promotion staff and sales galleries that are open to the public, many with physical models of the building exterior and interiors. Arthaus is a 542-foot-tll condominium under construction at 311 South Broad Street in Center City. Designed by Kohn Pedersen Fox and developed by Dranoff Properties, the tower rises 47 stories and will include 108 residential units, with leasing currently underway. In this publication, Philadelphia YIMBY takes a look at a physical model of the skyscraper, which stands at the sales gallery located at the northeast corner of the ground floor of the Symphony House.

