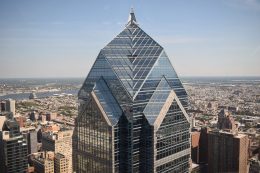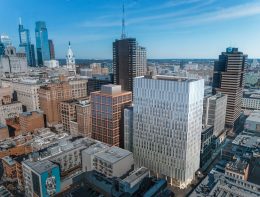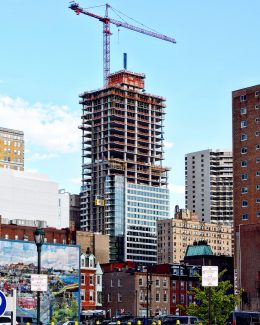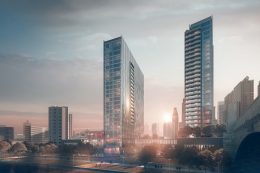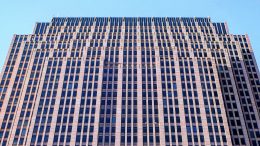Looking at Two Liberty Place, Philadelphia’s Fourth-Tallest Building, in Center City
The majority of the skyscrapers that dominate the Philadelphia skyline are the trophy towers that were built in the late 1980s. One of these buildings is the 848-foot-tall, 58-story Two Liberty Place at 50 South 16th Street in Center City, the city’s fourth-tallest building. The skyscraper is a part of the Liberty Place complex that consists of two towers connected by a mall and a hotel. The skyscraper was designed by Helmut Jahn, who also designed buildings such as MesseTurm in Frankfurt, Germany, 50 West Street in New York City, and the Bank of America Tower in Jacksonville, Florida, among many others. The developer of the project was Rouse and Associates, which eventually transformed into Liberty Property Trust, which built both of the Comcast skyscrapers that today dominate the skyline.

