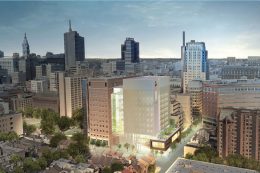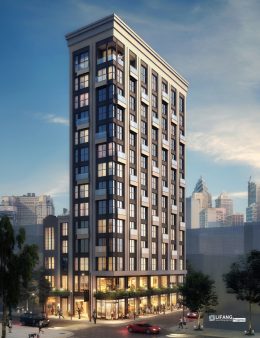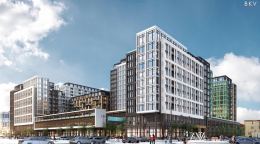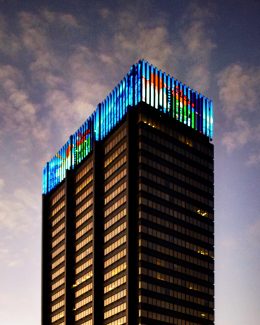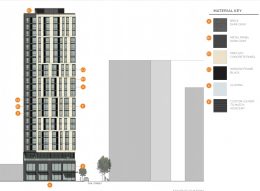Garage Still Active at the Future Site of Jefferson University Caroline Kimmel Biomedical Research Center in Washington Square West, Center City
The five-story parking garage at 900 Locust Street in Market East, one of many parking garages in Center City slated for redevelopment, remains active as per Philly YIMBY’ recent site visit. Jefferson Health plans to replace the garage with the Jefferson University Caroline Kimmel Biomedical Research Center, which will stand 170 feet and 12 stories tall. The structure will be located on the between Walnut Street and Locust Street and will add 220,000 square feet of space medical center’s campus, which takes up a major portion of the neighborhood. Designed by Payette, the glass-walled facility will bring a unique design to the neighborhood.

