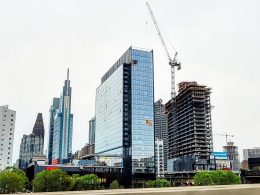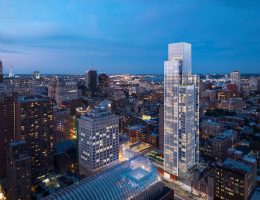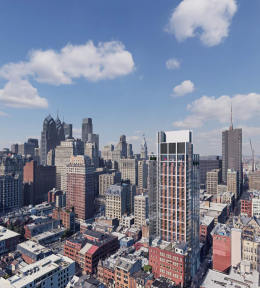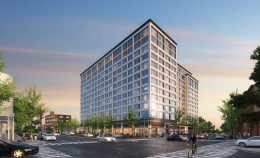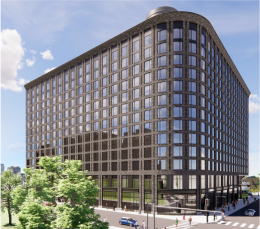Interior Work Continues at the Riverwalk North Tower in Center City West
Though the first portion of the Riverwalk North tower at 60 North 23rd Street opened back in March, work continues at the residential interiors, which will soon wrap construction. Designed by Gensler, the Riverwalk project consists of two towers standing atop four-story podiums holding retail space. The north tower is the shorter of the two, at a height of 315 feet and 28 stories. The south tower stands 362 feet tall with 32 stories. The project is developed by PMC Property Group, which is also behind other in-progress projects that are helping transform Center City West into a development hub. Notably, Gensler’s founder, Art Gensler, has recently passed away on May 10th, just two days after the passing of Helmut Jahn, another architect notable for his contributions to Philadelphia and beyond.

