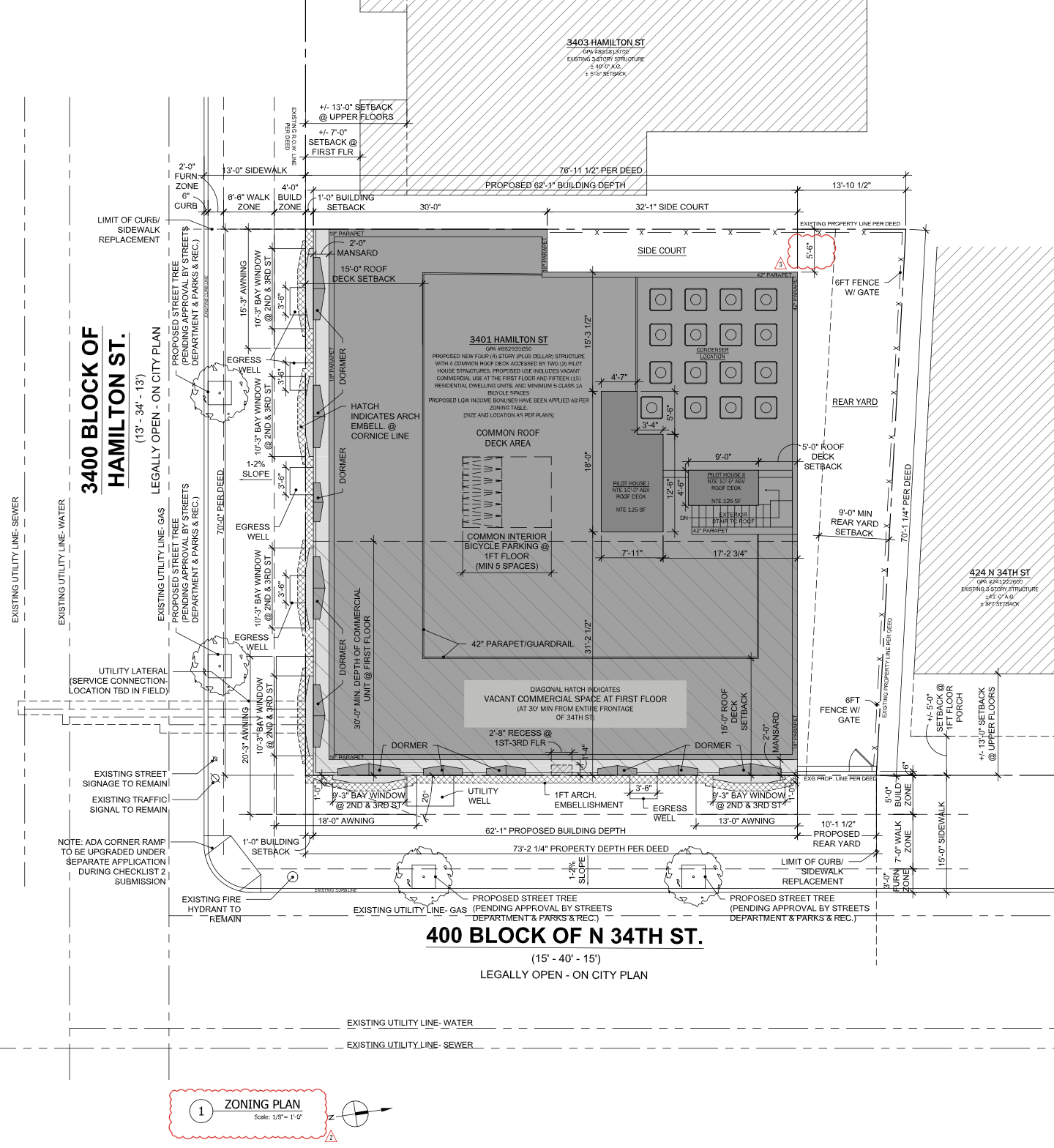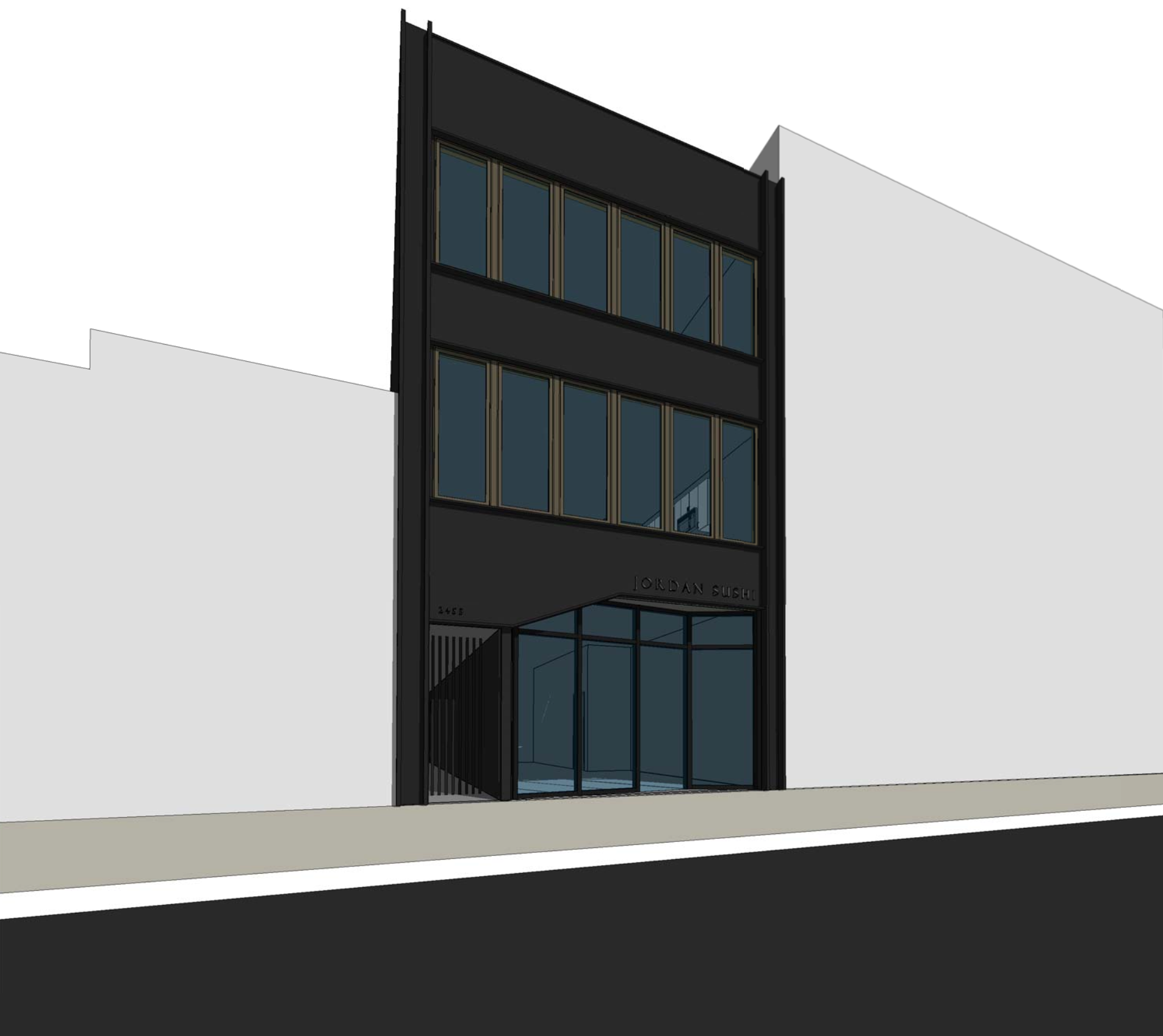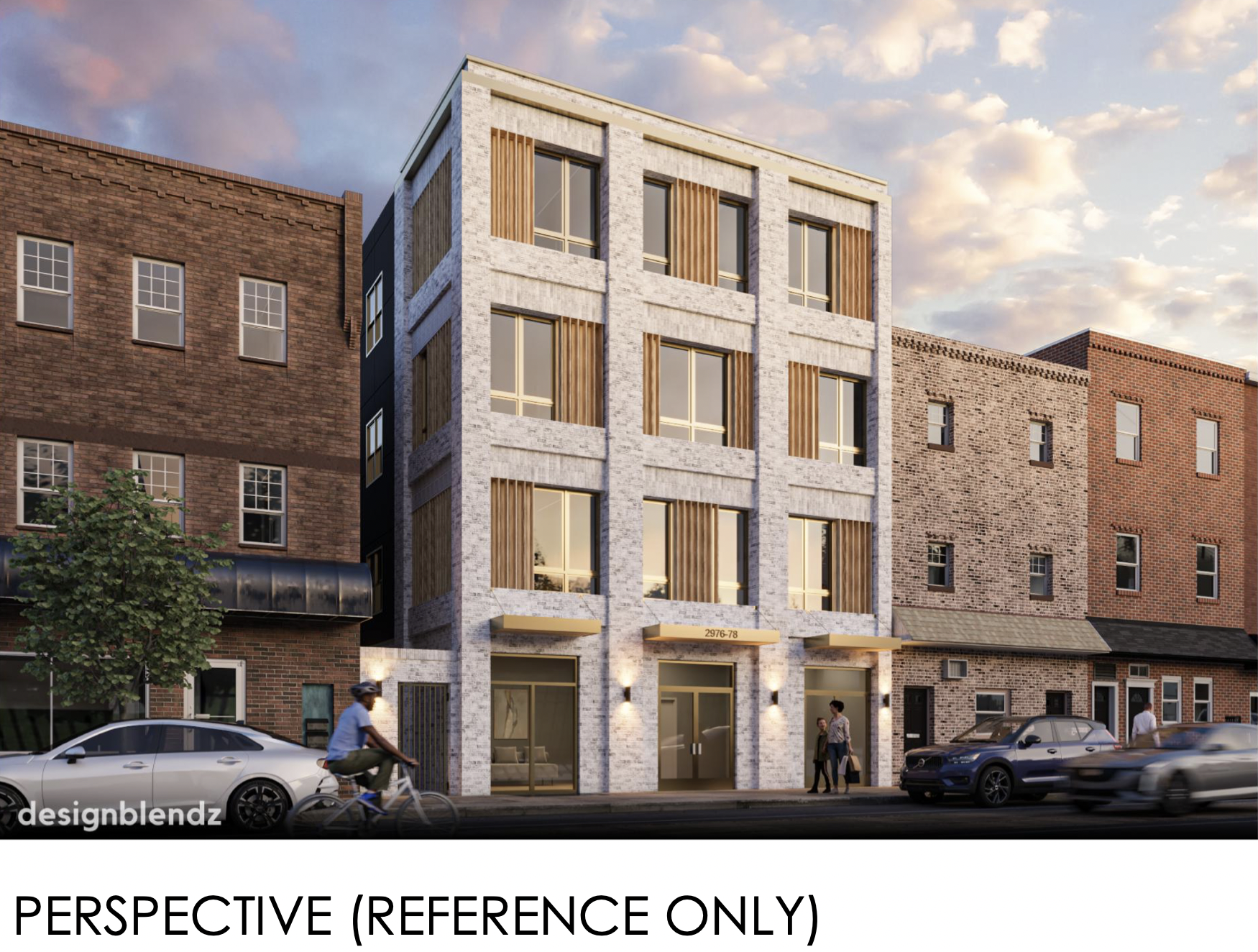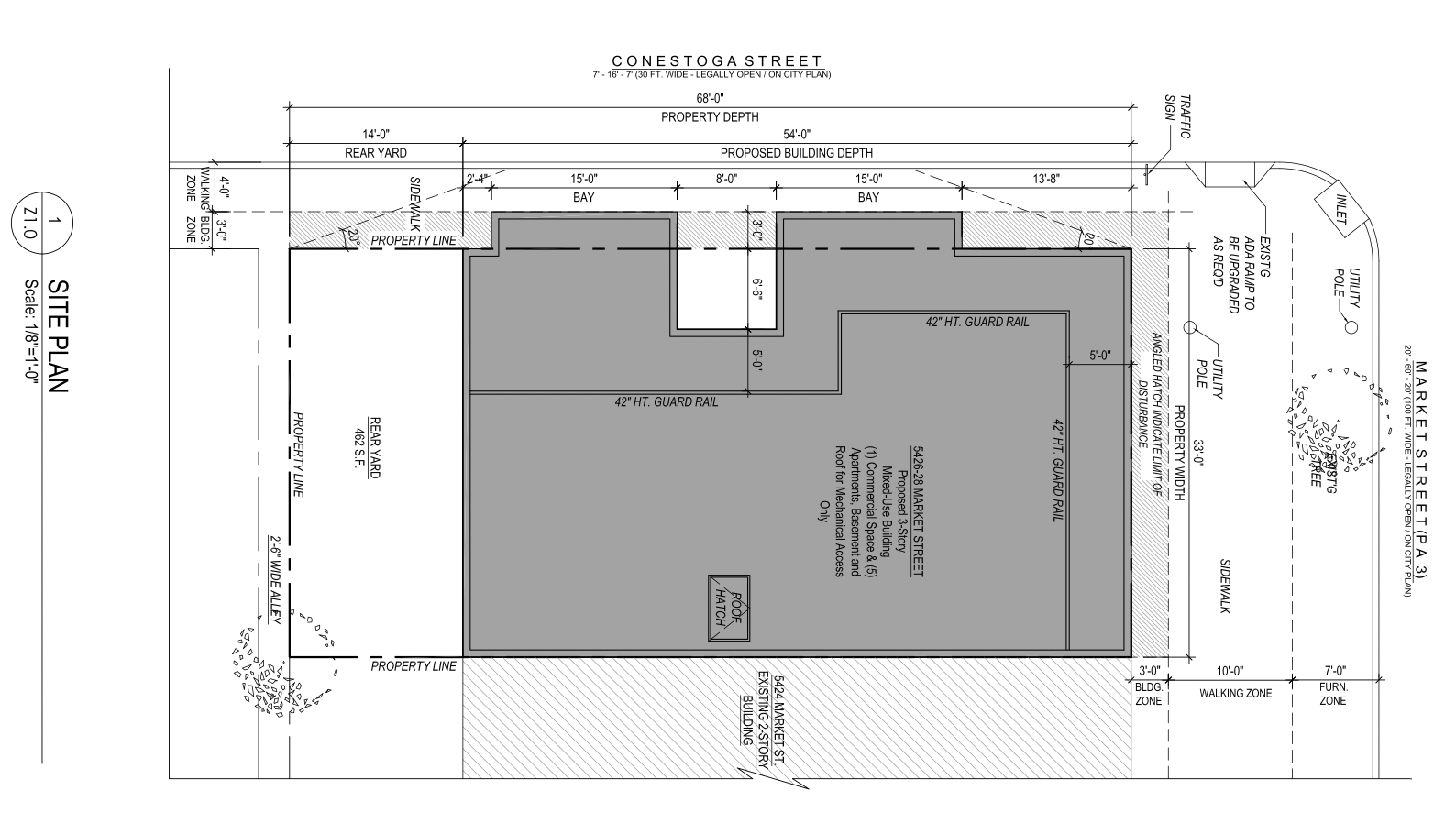Permits Issued for 15-Unit Mixed-Use Development at 3401 Hamilton Street in Powelton Village, West Philadelphia
Permits have been issued for the construction of a new mixed-use development at 3401 Hamilton Street in the Powelton Village section of West Philadelphia. Filed permits will bring a four-story structure with a cellar and roof deck to the corner of Hamilton Street and North 34th Street, replacing a previously vacant lot. Located within a CMX-2 zoning district and the Powelton Village Neighborhood Conservation Overlay, the project reflects increasing density in a historically residential neighborhood just west of Drexel University. The project is proposed by 3401 Hamilton LLC. The development is being built by GRIT Construction LLC, with Gnome Architects, LLC serving as the project architect.





