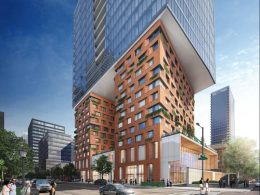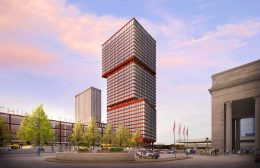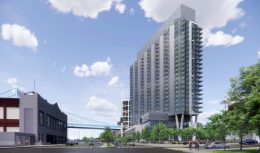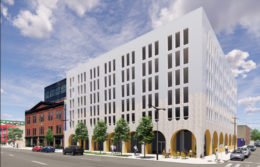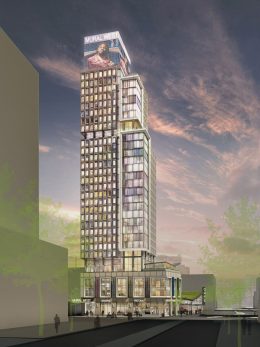Construction Still Pending at 21M in Center City West
As expected, a recent site visit by Philly YIMBY has discovered no signs of new construction at the site of 21M, a 350-foot-tall mixed-use tower proposed at 2100 Market Street in Center City West. Developed by the Brandywine Realty Trust, the project has been in the works for several years and has seen various iterations, with the latest one designed by Edry McHenry Architects. Since we last looked at the project for our most recent December countdown, no permits have been filed nor has any progress has been made at the site, where a parking lot continues to operate.

