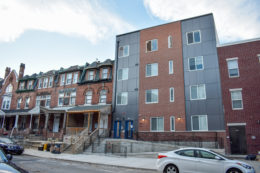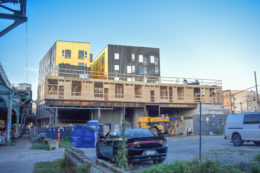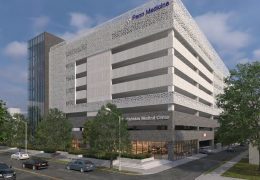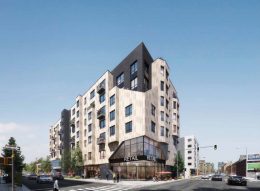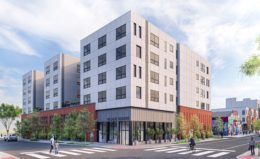Construction Complete at 3609 Spring Garden Street in Powelton Village, West Philadelphia
A recent site visit by Philly YIMBY has confirmed completion of construction at a four-story, 13-unit multi-family rental building at 3609 Spring Garden Street in Powelton Village, West Philadelphia. The new building replaces a stately, three-story Victorian rowhouse on the north side of the block between North 36th and North 37th streets. The construction team includes Brett Harman as the design professional and David Schwartz Construction as the contractor. Permits list construction costs at $1.4 million.

