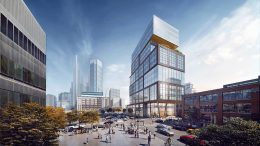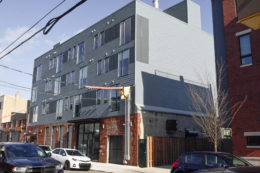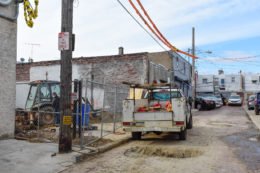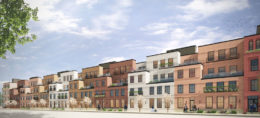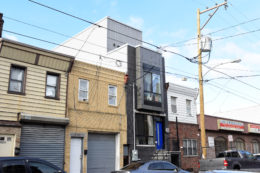Cladding Rises Nearly Halfway Up at 2222 Market Street in Center City West
Cladding rises nearly halfway up on the newest office tower in Philadelphia, which is currently under construction at 2222 Market Street in Center City West. The building rises 295 feet and 20 stories tall, situated in an area that will soon become a new development hub, near the Schuylkill River. The project was designed by Gensler, which is also behind several other new projects in the vicinity, and developed by Parkway Commercial Properties, which owns several parking lots around the city which it redevelops when the opportunity arises. The tower at 2222 Market Street is slated to become the new headquarters for law firm Morgan, Lewis, Bockius LLP.

