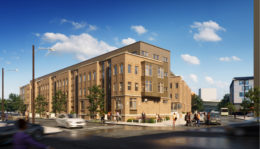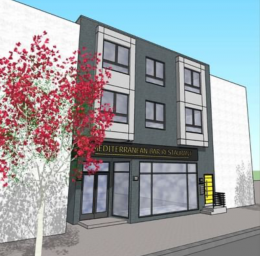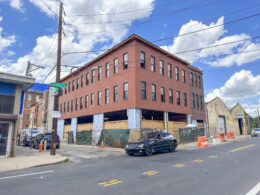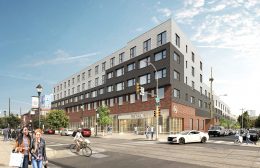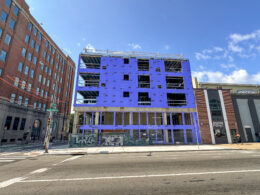Construction Continues at 1031 Germantown Avenue in Northern Liberties, Lower North Philadelphia
A recent site visit by Philadelphia YIMBY has noted sustained construction progress at a 20-unit townhouse complex at 1031 Germantown Avenue in Northern Liberties, Lower North Philadelphia. Designed by JKRP Architects, the development will span a wedge-shaped parcel bordered by Germantown Avenue to the southwest and West Allen Street to the north, and will comprise the first phase of a project that will feature 15 more townhouses in the future.

