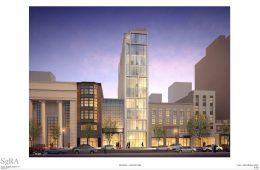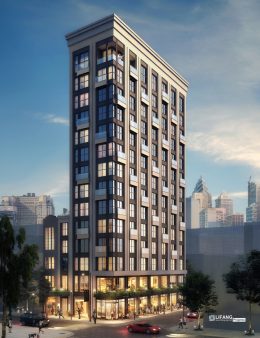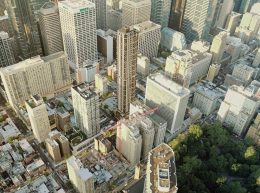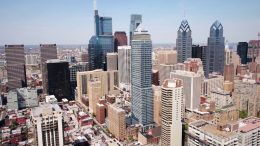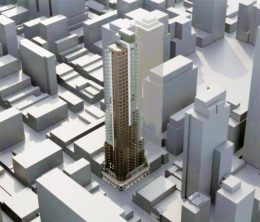Demolition Pending at Site of Slender 11-Story High-Rise at 1208 Chestnut Street in Midtown Village, Center City
A slender, 49-unit apartment building is set to rise at 1208 Chestnut Street in Midtown Village, Center City. However, although demolition permits have been issued for the dilapidated three-story structure currently occupying the property, YIMBY’s recent site visit revealed that no demo work has yet taken place. Designed by SgRA and developed by Michael Alhadad, the building will span a narrow, through-block lot on the block between South 12th and South 13th streets, stretching north-south from Chestnut Street to Sansom Street. The building will span 51,436 square feet and will feature a basement, ground-floor commercial space, full sprinkling, and a roof deck. Permits list Christian A. Sanchez as the contractor and a construction cost of $5.5 million.

