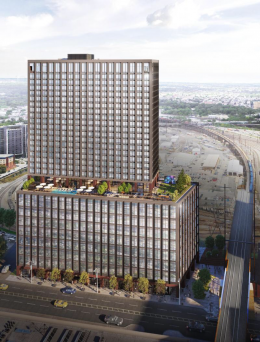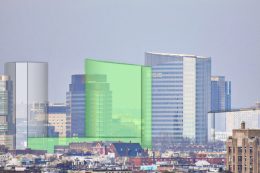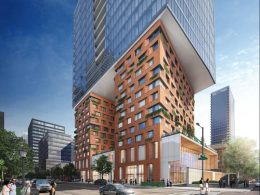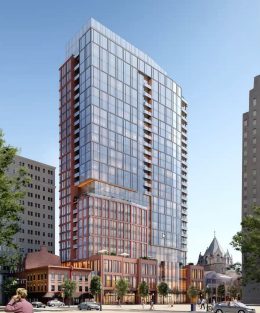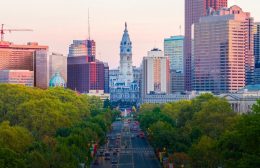28-Story Tower Ready to Rise at 3025 John F. Kennedy Boulevard in University City, West Philadelphia
The 15th place on Philly YIMBY’s December 2021 Development Countdown goes to 3025 John F. Kennedy Boulevard in University City, West Philadelphia. Designed by the Practice for Architecture and Urbanism and developed by Brandywine Realty Trust, the building will rise at a total height of 361 feet and 28 stories. The building will offer a mix of residential and commercial space, the latter being optimized for lab use. The project is also known as Schuylkill Yards West for its placement compared to the proposed skyscraper to the east at 3001 John F. Kennedy Boulevard.

