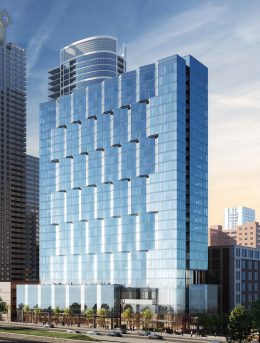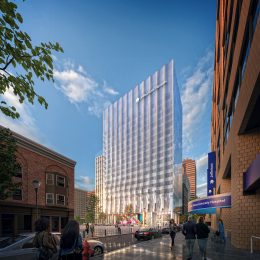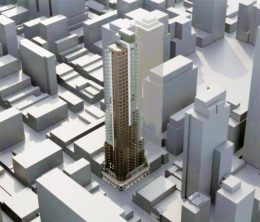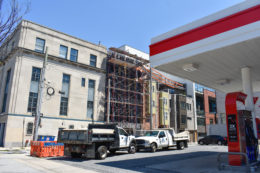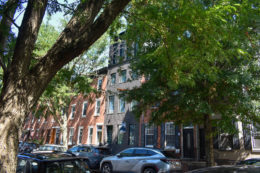Construction Still Pending at 33 North 22nd Street in Center City West
A recent visit by Philadelphia YIMBY has revealed no signs of construction nor construction preparations of any sort at our recent visit to the site of the 328-foot-tall, 29-story residential tower proposed at 33 North 22nd Street in Center City West, even though a construction permit was issued last November. Designed by Solomon Cordwell Buenz and developed by the PMC Property Group (which is also listed as the contractor), the building will span 456,380 square feet and offer 341 apartments as well as a garage for use both by the building’s residents as well as customers of the adjacent Trader Joe’s supermarket, which currently uses the outdoor parking lot at the building site, which remained in operation at the time of our visit. Permits list a construction cost of $136 million.

