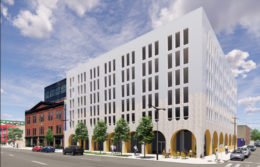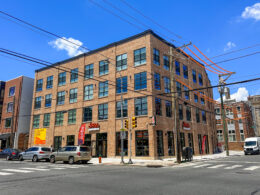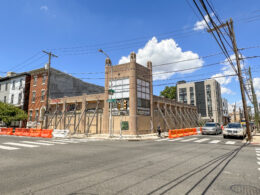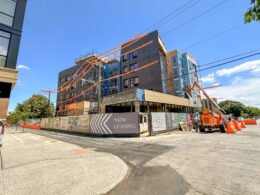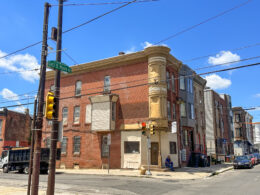Construction Underway at 619 North Broad Street in Poplar, Lower North Philadelphia
A recent site visit by Philly YIMBY has noted significant construction progress at a seven-story, 119-unit mixed-use building at 619 North Broad Street in Poplar, Lower North Philadelphia. Designed by Brightcommon, the development will feature commercial space spanning 3,791 square feet of space, as well as 90,882 square feet of residential space and 34 parking spaces.

